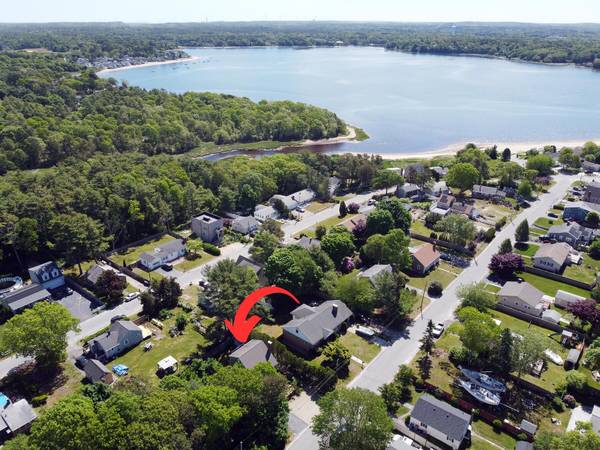For more information regarding the value of a property, please contact us for a free consultation.
29 Wenonah Road Buzzards Bay, MA 02532
Want to know what your home might be worth? Contact us for a FREE valuation!

Our team is ready to help you sell your home for the highest possible price ASAP
Key Details
Sold Price $440,000
Property Type Single Family Home
Sub Type Single Family Residence
Listing Status Sold
Purchase Type For Sale
Square Footage 1,113 sqft
Price per Sqft $395
MLS Listing ID 22402401
Sold Date 07/12/24
Style Cape
Bedrooms 3
Full Baths 1
HOA Fees $7/ann
HOA Y/N Yes
Abv Grd Liv Area 1,113
Originating Board Cape Cod & Islands API
Year Built 1981
Annual Tax Amount $3,280
Tax Year 2024
Lot Size 4,791 Sqft
Acres 0.11
Special Listing Condition None
Property Description
Located in a sought-after Indian Heights Neighborhood,Charming 3-bedroom,1-bath Cape-style home,living room with fireplace and open floor plan.Full basement with ample space for storage or possible additional living area. This property has been well maintained and updated over the years. Step outside to discover a fully fenced yard with mature perennial gardens. A deck for summer cookouts offering privacy and tranquility. Shed for all your gardening and beach toys. Deeded beach rights grant access to Indian Heights Beach on Buttermilk Bay, just a stone's throw away, endless fun in the sun adventures await, swimming and kayaking to fishing and boating.Conveniently situated minutes from the Cape Cod Canal, perfect for scenic walks or bike rides, Lyman Reserve walking trails as well as nearby marinas and golf courses for outdoor enthusiasts.Indulge in shopping, dining, and entertainment. With town water and sewer services this home ensures hassle-free living. Comfort, convenience, and coastal charm awaits!
Location
State MA
County Plymouth
Zoning R30
Direction Redbrook Rd. to Wenonah to #29 left
Rooms
Basement Bulkhead Access, Full
Kitchen Ceiling Fan(s)
Interior
Interior Features Linen Closet
Heating Hot Water
Cooling None
Flooring Hardwood, Carpet, Laminate, Vinyl
Fireplaces Number 1
Fireplace Yes
Appliance Dryer - Electric, Washer, Refrigerator, Electric Range, Water Heater, Electric Water Heater
Laundry Washer Hookup
Basement Type Bulkhead Access,Full
Exterior
Exterior Feature Outdoor Shower, Yard
Fence Fenced, Fenced Yard
Community Features Deeded Beach Rights
View Y/N No
Roof Type Asphalt,Shingle
Street Surface Paved
Porch Deck
Garage No
Private Pool No
Building
Lot Description In Town Location, Major Highway, Marina
Faces Redbrook Rd. to Wenonah to #29 left
Story 2
Foundation Poured
Sewer Public Sewer
Water Public
Level or Stories 2
Structure Type See Remarks,Shingle Siding
New Construction No
Schools
Elementary Schools Wareham
Middle Schools Wareham
High Schools Wareham
School District Wareham
Others
Tax ID 7B3149
Acceptable Financing Conventional
Distance to Beach .1 - .3
Listing Terms Conventional
Special Listing Condition None
Read Less




