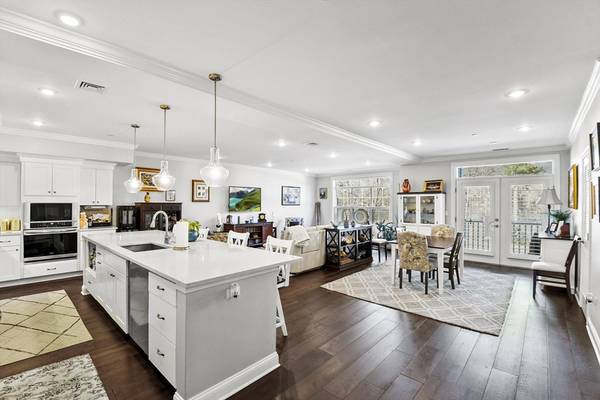For more information regarding the value of a property, please contact us for a free consultation.
635 Old Post Road #108 Sharon, MA 02067
Want to know what your home might be worth? Contact us for a FREE valuation!

Our team is ready to help you sell your home for the highest possible price ASAP
Key Details
Sold Price $625,000
Property Type Condo
Sub Type Condominium
Listing Status Sold
Purchase Type For Sale
Square Footage 1,602 sqft
Price per Sqft $390
MLS Listing ID 73218112
Sold Date 07/12/24
Bedrooms 2
Full Baths 2
HOA Fees $650/mo
Year Built 2017
Annual Tax Amount $9,885
Tax Year 2024
Property Description
Welcome to this exquisite 2-bed, 2-bath condo in the desirable Sharon, MA. This turn-key condo needs nothing! The living room boasts an open floor plan to the dining room, highlighted by recessed lighting and picturesque picture windows, creating a bright and inviting space. The kitchen features Quartz countertops, subway tile, Stainless steel appliances featuring a High end induction stove and exterior access, offering both functionality and convenience. Each bedroom has plenty storage space w custom closets! The main bedroom boasting a walk-in closet and a full bath for added luxury and comfort. In unit laundry. Outside onto the balcony and enjoy the serene surroundings, perfect for relaxing or entertaining guests. This Sharon condo offers a perfect blend of comfort and style w/over 10k in upgrades! Enjoy the clubhouse and all it has to offer. Don't miss the opportunity to make it your own. Over 55 community. Schedule a showing today!
Location
State MA
County Norfolk
Zoning R
Direction Providence Highway to Old Post Road
Rooms
Basement N
Primary Bedroom Level First
Dining Room Bathroom - Full, Flooring - Hardwood, Deck - Exterior, Exterior Access, Open Floorplan, Recessed Lighting
Kitchen Bathroom - Full, Flooring - Hardwood, Countertops - Stone/Granite/Solid, Countertops - Upgraded, Dryer Hookup - Electric, Exterior Access, Recessed Lighting, Washer Hookup
Interior
Interior Features Other
Heating Forced Air
Cooling Central Air
Flooring Engineered Hardwood
Appliance Range, Oven, Dishwasher, Microwave, Refrigerator, Other
Laundry Electric Dryer Hookup, Washer Hookup, In Unit
Basement Type N
Exterior
Exterior Feature Balcony
Garage Spaces 2.0
Community Features Public Transportation, Shopping, Park, Golf, Medical Facility, Laundromat, Conservation Area, Highway Access, House of Worship, Public School, T-Station
Roof Type Shingle
Total Parking Spaces 1
Garage Yes
Building
Story 1
Sewer Inspection Required for Sale
Water Public
Others
Pets Allowed Yes w/ Restrictions
Senior Community false
Pets Allowed Yes w/ Restrictions
Read Less
Bought with James Brasco • Century 21 Shawmut Properties



