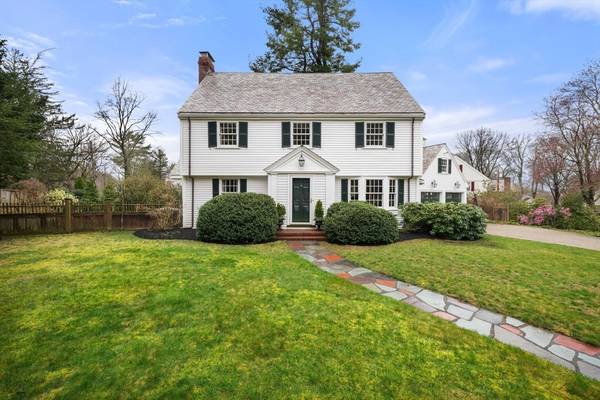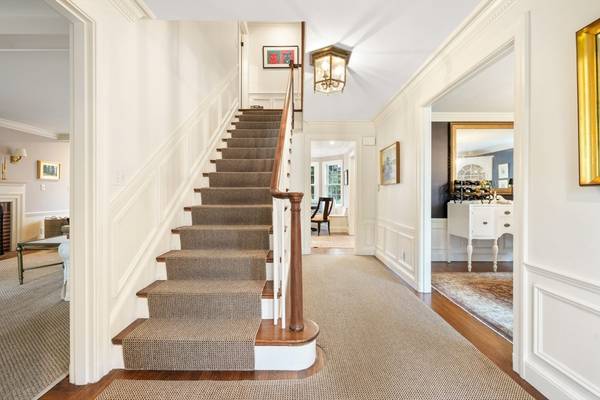For more information regarding the value of a property, please contact us for a free consultation.
21 Alden Rd Wellesley, MA 02481
Want to know what your home might be worth? Contact us for a FREE valuation!

Our team is ready to help you sell your home for the highest possible price ASAP
Key Details
Sold Price $2,355,000
Property Type Single Family Home
Sub Type Single Family Residence
Listing Status Sold
Purchase Type For Sale
Square Footage 2,852 sqft
Price per Sqft $825
Subdivision Country Club
MLS Listing ID 73225079
Sold Date 07/15/24
Style Garrison
Bedrooms 4
Full Baths 3
Half Baths 1
HOA Y/N false
Year Built 1937
Annual Tax Amount $15,968
Tax Year 2024
Lot Size 0.290 Acres
Acres 0.29
Property Description
Nestled in the fabulous Country Club neighborhood, this stunning colonial home boasts a distinguished presence with its gorgeous slate roof and timeless appeal. Renovated by a preeminent architect and builder, every detail exudes luxury and sophistication. With four bedrooms plus an office, the home offers ample space for both relaxation and productivity. Inside, the interior unfolds with a seamless blend of traditional charm and modern convenience. High-end finishes, exquisite mill work, and abundant natural light create an atmosphere of refined elegance. The updated kitchen features top-of-the-line appliances and custom cabinetry, ideal for culinary enthusiasts. Outside, the meticulously landscaped yard and stunning brick patio provide a picturesque backdrop for outdoor enjoyment and entertaining.
Location
State MA
County Norfolk
Zoning SR20
Direction Wellesley Avenue to Alden Road
Rooms
Family Room Closet/Cabinets - Custom Built, Flooring - Hardwood, French Doors, Exterior Access, Recessed Lighting
Basement Full, Partially Finished
Primary Bedroom Level Second
Dining Room Closet/Cabinets - Custom Built, Flooring - Hardwood, Window(s) - Bay/Bow/Box, Crown Molding
Kitchen Flooring - Hardwood, Window(s) - Bay/Bow/Box, Dining Area, Countertops - Stone/Granite/Solid, Recessed Lighting
Interior
Interior Features Home Office, Den, Play Room
Heating Steam, Natural Gas, Fireplace
Cooling Central Air
Flooring Tile, Hardwood, Flooring - Hardwood, Laminate, Flooring - Wall to Wall Carpet
Fireplaces Number 4
Fireplaces Type Family Room, Living Room, Master Bedroom
Appliance Range, Dishwasher, Refrigerator
Laundry In Basement, Washer Hookup
Basement Type Full,Partially Finished
Exterior
Exterior Feature Patio, Rain Gutters, Professional Landscaping
Garage Spaces 2.0
Fence Fenced/Enclosed
Community Features Public Transportation, Park, Walk/Jog Trails, Conservation Area, Public School, T-Station
Utilities Available for Gas Range, Washer Hookup
Roof Type Slate
Total Parking Spaces 4
Garage Yes
Building
Lot Description Level
Foundation Concrete Perimeter
Sewer Public Sewer
Water Public
Architectural Style Garrison
Schools
Elementary Schools Hunnewell
Middle Schools Wms
High Schools Whs
Others
Senior Community false
Read Less
Bought with Adam Smith • Coldwell Banker Realty - Boston



