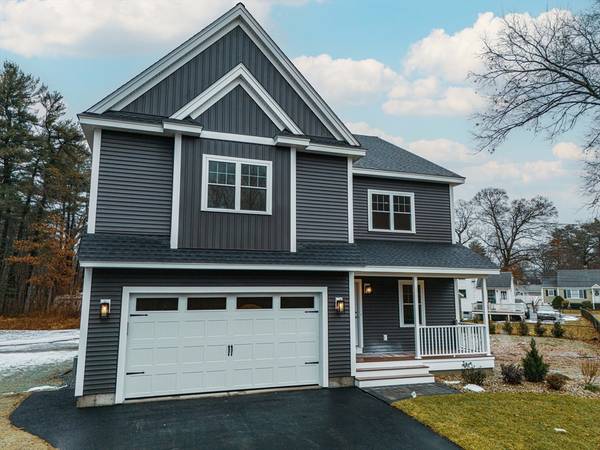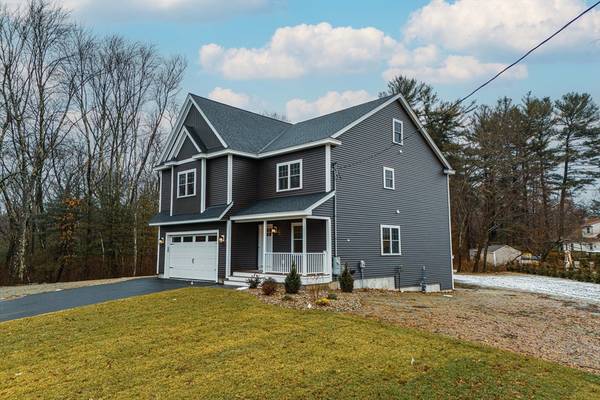For more information regarding the value of a property, please contact us for a free consultation.
15 Ponderosa Road Tewksbury, MA 01876
Want to know what your home might be worth? Contact us for a FREE valuation!

Our team is ready to help you sell your home for the highest possible price ASAP
Key Details
Sold Price $1,025,000
Property Type Single Family Home
Sub Type Single Family Residence
Listing Status Sold
Purchase Type For Sale
Square Footage 2,746 sqft
Price per Sqft $373
MLS Listing ID 73198058
Sold Date 07/15/24
Style Colonial
Bedrooms 4
Full Baths 2
Half Baths 1
HOA Y/N true
Year Built 2024
Tax Year 2023
Lot Size 5.000 Acres
Acres 5.0
Property Description
NEW CONSTRUCTION. Welcome to this 2,746 SF home that effortlessly blends practicality with comfort and enjoyment. With 4 bedrooms 2.5 Bathrooms, this residence provides a perfect balance of simplicity and functionality. The primary bedroom stands out with its beautiful vaulted ceiling, creating a cozy and spacious retreat. Imagine starting your day in this charming space. Situated on a well-maintained lot, the exterior exudes curb appeal. The large backyard offers a pleasant outdoor space ideal for gatherings or evenings outdoors. Inside, the open layout connects the living spaces, fostering a relaxed atmosphere for everyday living. The gourmet kitchen is both functional and stylish, featuring modern stainless steel appliances for your convenience. With 4 bedrooms, there's ample space for everyone. DO NOT MISS THIS OPPORTUNITY.
Location
State MA
County Middlesex
Zoning RA
Direction Shawsheen to Lake St/South St to Radcliff Rd Right on Benson Rd, left on Ponderosa GPS 10 Benson Rd
Rooms
Basement Bulkhead, Concrete, Slab, Unfinished
Primary Bedroom Level Second
Dining Room Flooring - Hardwood, Window(s) - Picture, Wainscoting, Lighting - Overhead, Crown Molding
Kitchen Flooring - Hardwood, Dining Area, Countertops - Stone/Granite/Solid, Kitchen Island, Open Floorplan, Recessed Lighting, Stainless Steel Appliances, Gas Stove
Interior
Interior Features Recessed Lighting, Office, Finish - Sheetrock, Internet Available - Unknown
Heating Central, Forced Air, Natural Gas
Cooling Central Air
Flooring Hardwood, Flooring - Hardwood
Fireplaces Number 1
Fireplaces Type Living Room
Appliance Gas Water Heater, Tankless Water Heater, Range, Dishwasher, Disposal, Microwave, ENERGY STAR Qualified Dishwasher
Laundry Flooring - Hardwood, Dryer Hookup - Dual, Washer Hookup, Lighting - Overhead, Second Floor, Gas Dryer Hookup
Basement Type Bulkhead,Concrete,Slab,Unfinished
Exterior
Exterior Feature Porch, Deck, Screens
Garage Spaces 2.0
Community Features Shopping
Utilities Available for Gas Range, for Gas Dryer
Roof Type Shingle
Total Parking Spaces 2
Garage Yes
Building
Foundation Concrete Perimeter
Sewer Public Sewer
Water Public
Schools
Elementary Schools North Street
Middle Schools John W. Wynn
High Schools Tewksbury M.
Others
Senior Community false
Read Less
Bought with Claire Moore-Rosa • Burns & Egan Realty Group, LLC



