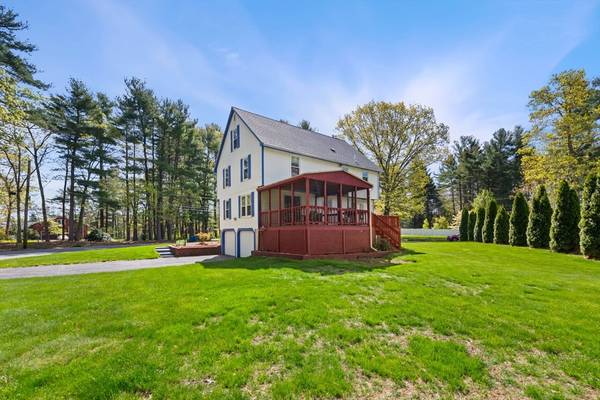For more information regarding the value of a property, please contact us for a free consultation.
32 Henry J Dr Tewksbury, MA 01876
Want to know what your home might be worth? Contact us for a FREE valuation!

Our team is ready to help you sell your home for the highest possible price ASAP
Key Details
Sold Price $735,000
Property Type Single Family Home
Sub Type Single Family Residence
Listing Status Sold
Purchase Type For Sale
Square Footage 1,976 sqft
Price per Sqft $371
MLS Listing ID 73237973
Sold Date 07/12/24
Style Colonial
Bedrooms 4
Full Baths 2
Half Baths 1
HOA Y/N false
Year Built 1985
Annual Tax Amount $8,934
Tax Year 2024
Lot Size 0.410 Acres
Acres 0.41
Property Description
This splendid colonial, boasting 4 bedrooms, 2.5 bathrooms, and a double garage, rests gracefully on a spacious corner lot in one of Tewksbury's most coveted neighborhoods. Step inside to discover a large kitchen with a dining area, peninsula, abundant cabinetry, gas cooking, and a slider leading to a screened porch overlooking the charming landscape—a great spot for unwinding. Adjacent to the kitchen, a welcoming living room with a gas fireplace and exposed wood beam awaits, while a family room, powder room, and laundry room complete the main level. Ascend to the second floor to find four generously proportioned bedrooms, including a primary suite boasting an ensuite bathroom and two sizable closets. Additional storage awaits in the expansive walk-up attic, ripe for transformation. The heated basement offers the potential for further living space conversion. Enjoy year-round comfort with two mini-splits providing both heating and cooling. Irrigation system with private well. New Shed!
Location
State MA
County Middlesex
Zoning RG
Direction Pine St to Henry J
Rooms
Family Room Ceiling Fan(s), Flooring - Wall to Wall Carpet
Primary Bedroom Level Second
Dining Room Flooring - Stone/Ceramic Tile
Kitchen Flooring - Stone/Ceramic Tile, Dining Area, Exterior Access, Stainless Steel Appliances, Peninsula
Interior
Interior Features Central Vacuum, Walk-up Attic
Heating Baseboard, Natural Gas
Cooling Ductless
Fireplaces Number 1
Fireplaces Type Living Room
Appliance Water Heater, Range, Dishwasher, Microwave
Laundry Gas Dryer Hookup, Washer Hookup, First Floor
Exterior
Exterior Feature Porch - Screened, Deck, Storage
Garage Spaces 2.0
Utilities Available for Gas Range, for Gas Dryer, Washer Hookup
Roof Type Shingle
Total Parking Spaces 2
Garage Yes
Building
Lot Description Cleared, Level
Foundation Concrete Perimeter
Sewer Public Sewer
Water Public
Others
Senior Community false
Read Less
Bought with Najwah Miceli • Najwah Hashem Miceli



