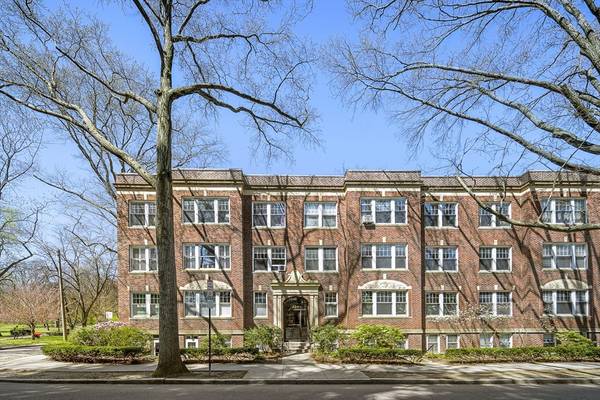For more information regarding the value of a property, please contact us for a free consultation.
120 Amory Street #1 Brookline, MA 02446
Want to know what your home might be worth? Contact us for a FREE valuation!

Our team is ready to help you sell your home for the highest possible price ASAP
Key Details
Sold Price $860,500
Property Type Condo
Sub Type Condominium
Listing Status Sold
Purchase Type For Sale
Square Footage 885 sqft
Price per Sqft $972
MLS Listing ID 73230422
Sold Date 07/15/24
Bedrooms 2
Full Baths 1
HOA Fees $486/mo
Year Built 1920
Annual Tax Amount $6,610
Tax Year 2024
Property Description
Nestled within a historic 1920's brownstone, this meticulously maintained corner 2-bedroom, 1-bath condo offers an enchanting blend of charm and modern convenience. Featuring hardwood floors and high ceilings, the sunny unit boasts thoughtful updates throughout. The luxurious bathroom renovated in 2022 includes a washer/dryer combo. The tastefully renovated kitchen features Bosch appliances and picturesque views. The large primary bedroom provides excellent closet space. The good sized second bedroom would make an excellent office or guest room. Custom up/down Hunter Douglas shades adorn the windows and simultaneously provide both privacy and serene views of Knyvet Park and Amory Woods. With the added convenience of extra storage and deeded parking this home provides the perfect combination of elegance and practicality in an amazing location near the Longwood Medical area, Green Line (B&C), Amory park (tennis courts, dog park), Coolidge Corner and Boston University. Pet friendly!
Location
State MA
County Norfolk
Area Coolidge Corner
Zoning M-1.5
Direction Corner of Thatcher and Amory Streets adjacent to Knyvet Square
Rooms
Basement N
Interior
Heating Steam, Oil, Unit Control
Cooling Window Unit(s)
Flooring Tile, Hardwood
Appliance Range, Dishwasher, Disposal, Microwave, Refrigerator, Freezer, Washer/Dryer
Laundry In Building, In Unit, Electric Dryer Hookup
Basement Type N
Exterior
Community Features Public Transportation, Shopping, Tennis Court(s), Park, Walk/Jog Trails, Medical Facility, Conservation Area, Highway Access, T-Station, University
Utilities Available for Gas Range, for Gas Oven, for Electric Dryer
Roof Type Rubber
Total Parking Spaces 1
Garage No
Building
Story 1
Sewer Public Sewer
Water Public
Schools
Elementary Schools Ridley/Lawrence
Middle Schools Ridley/Lawrence
Others
Pets Allowed Yes
Senior Community false
Acceptable Financing Contract
Listing Terms Contract
Pets Allowed Yes
Read Less
Bought with Eileen Milner • Lamacchia Realty, Inc.

