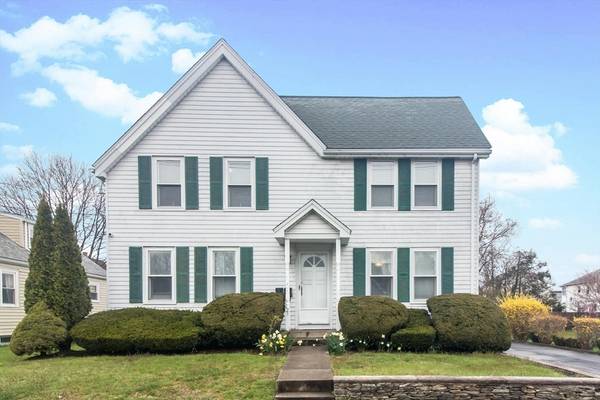For more information regarding the value of a property, please contact us for a free consultation.
23 Concord Avenue Norwood, MA 02062
Want to know what your home might be worth? Contact us for a FREE valuation!

Our team is ready to help you sell your home for the highest possible price ASAP
Key Details
Sold Price $830,000
Property Type Multi-Family
Sub Type 2 Family - 2 Units Up/Down
Listing Status Sold
Purchase Type For Sale
Square Footage 2,200 sqft
Price per Sqft $377
MLS Listing ID 73224993
Sold Date 07/15/24
Bedrooms 4
Full Baths 3
Year Built 1920
Annual Tax Amount $7,042
Tax Year 2024
Lot Size 6,534 Sqft
Acres 0.15
Property Description
The majestic colonial two family property is situated on a quiet side street and conveniently close to Train Stations. This multi-family dwelling is a two family property with a detached two car garage. The main level unit has been updated and features two bedrooms with large closets, two full bathrooms along with gleaming hardwood floors. It's also currently owner occupied and will be vacant and ready for occupancy, making it a potentially attractive option for a new owner occupant. The upstairs unit is leased until July 2024 features two bedrooms, large closets and one full bathroom. The property boasts several desirable features: updated kitchen and bathrooms; newer electric panel, security system, new hot water tank 2023, a flat yard freshly landscaped and off street parking. Explore living here or adding this property to your investment portfolio or converted back to a 4 bedroom three bathroom house with two car garage.
Location
State MA
County Norfolk
Zoning not spec
Direction Washington Street to Concord Ave.
Rooms
Basement Radon Remediation System, Unfinished
Interior
Interior Features Ceiling Fan(s), Pantry, Storage, Bathroom With Tub & Shower, Smart Thermostat, Remodeled, Living Room, Kitchen, Laundry Room, Sunroom
Heating Steam, Natural Gas
Flooring Hardwood, Stone / Slate, Stone/Ceramic Tile, Wood
Appliance Range, Dishwasher, Disposal, Microwave, Refrigerator, Washer, Dryer
Laundry Gas Dryer Hookup, Washer Hookup
Basement Type Radon Remediation System,Unfinished
Exterior
Garage Spaces 2.0
Community Features Public Transportation, Shopping, Pool, Tennis Court(s), Laundromat, Highway Access, House of Worship, Private School, Public School, T-Station
Utilities Available for Electric Range, for Gas Dryer, Washer Hookup
Total Parking Spaces 6
Garage Yes
Building
Lot Description Level
Story 3
Foundation Irregular
Sewer Public Sewer
Water Public
Schools
Elementary Schools Balch
Middle Schools Coakley
High Schools Norwood High
Others
Senior Community false
Acceptable Financing Contract
Listing Terms Contract
Read Less
Bought with The Varano Realty Group • Keller Williams Realty



