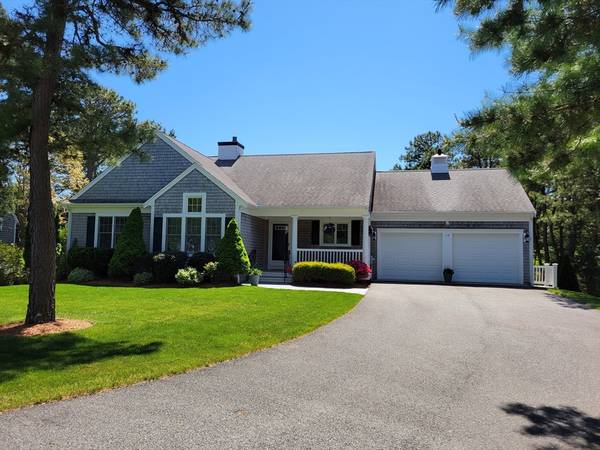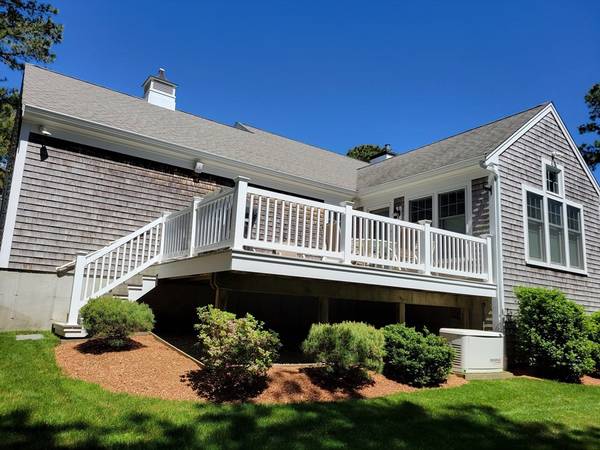For more information regarding the value of a property, please contact us for a free consultation.
19 Eagle Ln Barnstable, MA 02635
Want to know what your home might be worth? Contact us for a FREE valuation!

Our team is ready to help you sell your home for the highest possible price ASAP
Key Details
Sold Price $900,000
Property Type Single Family Home
Sub Type Single Family Residence
Listing Status Sold
Purchase Type For Sale
Square Footage 1,736 sqft
Price per Sqft $518
Subdivision Cotuit Meadows
MLS Listing ID 73244831
Sold Date 07/16/24
Style Ranch
Bedrooms 3
Full Baths 2
HOA Fees $191/ann
HOA Y/N true
Year Built 2011
Annual Tax Amount $6,849
Tax Year 2024
Lot Size 0.280 Acres
Acres 0.28
Property Description
Welcome home is what you'll think when you walk into this beautiful Bayside Built property located in the highly sought-after community of Cotuit Meadows. Located on a cul-de-sac abutting the Cotuit Meadows recreation field, this special home offers one floor living at its finest. The open floorplan has a bright kitchen featuring an ultra quiet Bosch dishwasher, convection microwave, stove with oven and heating drawer and a new refrigerator. Beautiful cabinets and granite countertops and island and a large pantry complete this area. The family room has vaulted ceilings, a gas fireplace, built in bookcases and extends into a bright, spacious sunroom that makes this home open and inviting. Off the sunroom is an oversized Azek deck with gas hook up and grill and outdoor speakers. Down the hall you'll find the primary bedroom with high ceilings, a private bath with tile floors, a large shower with glass doors and walk-in closet. In addition, there are two large, bright bedrooms and a bath.
Location
State MA
County Barnstable
Area Cotuit
Zoning RF
Direction Route 28 to Noisy Hole Road. Take the first right onto Osprey. Take the first right onto Eagle Lane.
Rooms
Basement Full, Walk-Out Access, Garage Access
Primary Bedroom Level First
Dining Room Flooring - Hardwood, Open Floorplan, Lighting - Pendant
Kitchen Dining Area, Pantry, Countertops - Stone/Granite/Solid, Kitchen Island, Cabinets - Upgraded, Open Floorplan, Recessed Lighting, Stainless Steel Appliances, Gas Stove, Lighting - Overhead
Interior
Heating Forced Air, Natural Gas
Cooling Central Air
Flooring Tile, Hardwood
Fireplaces Number 1
Fireplaces Type Living Room
Appliance Gas Water Heater, Water Heater, Range, Disposal, Microwave, Refrigerator, Washer, Dryer
Laundry Electric Dryer Hookup, Washer Hookup, First Floor
Basement Type Full,Walk-Out Access,Garage Access
Exterior
Exterior Feature Porch, Deck - Composite, Rain Gutters, Professional Landscaping, Sprinkler System, Outdoor Gas Grill Hookup
Garage Spaces 2.0
Community Features Public Transportation, Shopping, Walk/Jog Trails, Conservation Area, House of Worship, Public School
Utilities Available for Gas Range, for Electric Dryer, Washer Hookup, Generator Connection, Outdoor Gas Grill Hookup
Waterfront Description Beach Front,Beach Ownership(Private,Public)
Roof Type Shingle
Total Parking Spaces 4
Garage Yes
Waterfront Description Beach Front,Beach Ownership(Private,Public)
Building
Lot Description Cul-De-Sac, Gentle Sloping
Foundation Concrete Perimeter
Sewer Private Sewer
Water Public
Others
Senior Community false
Read Less
Bought with Deborah Rizza • William Raveis R.E. & Home Services



