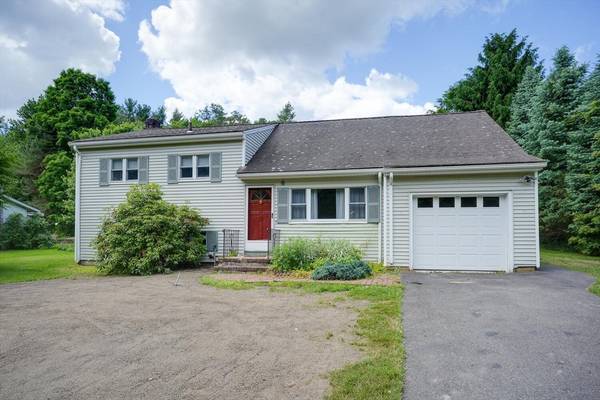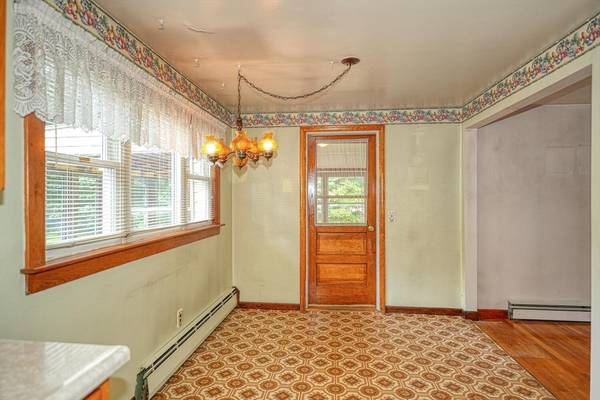For more information regarding the value of a property, please contact us for a free consultation.
26 Middlesex St Millis, MA 02054
Want to know what your home might be worth? Contact us for a FREE valuation!

Our team is ready to help you sell your home for the highest possible price ASAP
Key Details
Sold Price $440,000
Property Type Single Family Home
Sub Type Single Family Residence
Listing Status Sold
Purchase Type For Sale
Square Footage 1,500 sqft
Price per Sqft $293
MLS Listing ID 73251921
Sold Date 07/17/24
Style Split Entry
Bedrooms 3
Full Baths 1
HOA Y/N false
Year Built 1956
Annual Tax Amount $6,819
Tax Year 2024
Lot Size 0.910 Acres
Acres 0.91
Property Description
Gorgeous, level lot with fantastic opportunity for handy end user, contractor or investor. This house will not last! Once on septic, the seller has just connected to town sewer making anything possible. Hardwood floors are in great shape and easy opportunity to add a second bathroom on the 3rd floor. The expansive, flat back yard is amazing! Do not miss a chance to grab this home with phenomenal potential!
Location
State MA
County Norfolk
Zoning R-S
Direction Rt. 115 to Middlesex Street
Rooms
Family Room Flooring - Vinyl
Basement Partially Finished, Interior Entry
Primary Bedroom Level Second
Kitchen Flooring - Laminate, Dining Area, Exterior Access
Interior
Heating Baseboard, Oil
Cooling None
Flooring Tile, Vinyl, Laminate, Hardwood
Appliance Water Heater, Range, Dishwasher, Washer, Dryer
Laundry Flooring - Vinyl, In Basement
Basement Type Partially Finished,Interior Entry
Exterior
Exterior Feature Rain Gutters, Storage, Greenhouse, Garden
Garage Spaces 1.0
Community Features Shopping, Tennis Court(s), Park, Walk/Jog Trails, Laundromat, House of Worship, Public School
Utilities Available for Electric Range, for Electric Oven
Roof Type Shingle
Total Parking Spaces 2
Garage Yes
Building
Lot Description Level
Foundation Concrete Perimeter
Sewer Public Sewer
Water Public
Architectural Style Split Entry
Schools
Elementary Schools Clyde Brown
Middle Schools Mms
High Schools Mhs
Others
Senior Community false
Read Less
Bought with Sylvia Makarios • Berkshire Hathaway HomeServices Commonwealth Real Estate



