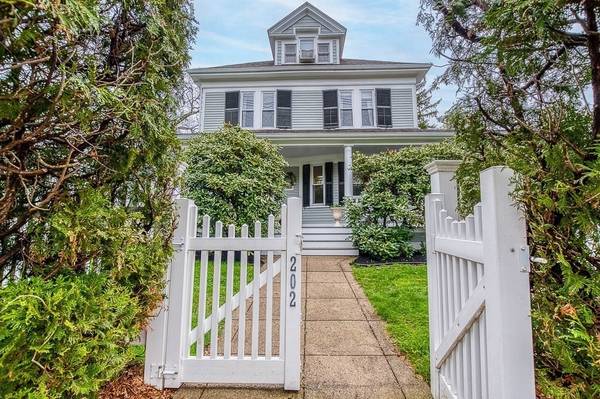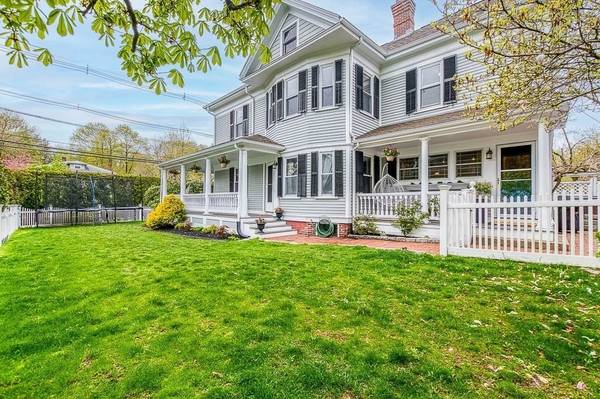For more information regarding the value of a property, please contact us for a free consultation.
202 Washington St Westwood, MA 02090
Want to know what your home might be worth? Contact us for a FREE valuation!

Our team is ready to help you sell your home for the highest possible price ASAP
Key Details
Sold Price $1,222,000
Property Type Single Family Home
Sub Type Single Family Residence
Listing Status Sold
Purchase Type For Sale
Square Footage 2,614 sqft
Price per Sqft $467
Subdivision Islington
MLS Listing ID 73231171
Sold Date 07/15/24
Style Victorian
Bedrooms 4
Full Baths 2
Half Baths 1
HOA Y/N false
Year Built 1916
Annual Tax Amount $13,153
Tax Year 2024
Lot Size 6,098 Sqft
Acres 0.14
Property Description
OPEN HOUSE CANCELED! OFFER ACCEPTED! Commuters dream! Beautiful four bedroom, two and a half bath antique home with all the modern amenities and city-like living with walking distance to a vibrant downtown Islington and 2 min walk to Islington commuter rail. Return home and enjoy a dip in your private outdoor jacuzzi. Incredible living space with an updated kitchen with large pantry and closet space that flows into a dining room. The family room features a Vermont Castings wood burning stove encased by beautiful wood mantle. Enjoy access to wrap around porch perfect for in-door/outdoor living space. Enter a lovely living room with gorgeous pocket doors which flows into entry way and a powder room. The second floor features primary with ensuite, three additional bedrooms, full bath and laundry. Follow a full staircase up to the third level to be truly wowed by the incredible bonus space for multiple uses. Brand new Pine Hill school district. Access to 128 and Legacy Place.
Location
State MA
County Norfolk
Zoning RES
Direction Washington Street to Grafton Street. Park on Grafton Street.
Rooms
Family Room Flooring - Hardwood
Basement Full, Sump Pump, Concrete, Unfinished
Primary Bedroom Level Second
Dining Room Flooring - Hardwood
Kitchen Flooring - Wood
Interior
Interior Features Vaulted Ceiling(s), Recessed Lighting, Bonus Room
Heating Steam, Natural Gas
Cooling Window Unit(s)
Flooring Wood, Flooring - Wall to Wall Carpet
Fireplaces Number 1
Appliance Gas Water Heater, Range, Oven, Dishwasher, Disposal, Microwave, Refrigerator, Washer, Dryer
Laundry Second Floor
Basement Type Full,Sump Pump,Concrete,Unfinished
Exterior
Exterior Feature Porch, Hot Tub/Spa, Fenced Yard
Garage Spaces 1.0
Fence Fenced
Community Features Public Transportation, Shopping, Park, Golf, Highway Access, Public School, T-Station
Utilities Available for Gas Range
Roof Type Shingle
Total Parking Spaces 3
Garage Yes
Building
Lot Description Corner Lot
Foundation Stone
Sewer Public Sewer
Water Public
Architectural Style Victorian
Schools
Elementary Schools Pine Hill
Middle Schools Thurston
High Schools Westwood High
Others
Senior Community false
Read Less
Bought with William McDonough • Real Estate Advisors



