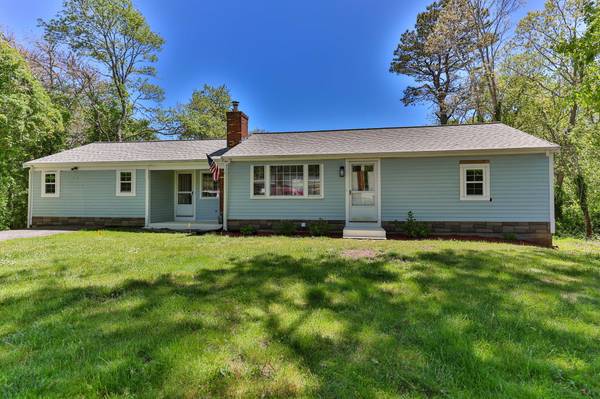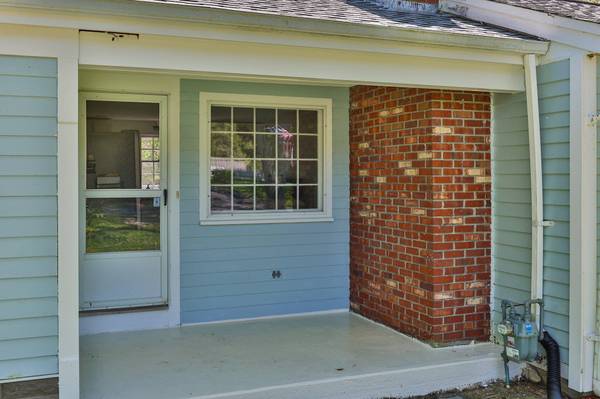For more information regarding the value of a property, please contact us for a free consultation.
91 Sterling Road Hyannis, MA 02601
Want to know what your home might be worth? Contact us for a FREE valuation!

Our team is ready to help you sell your home for the highest possible price ASAP
Key Details
Sold Price $590,000
Property Type Single Family Home
Sub Type Single Family Residence
Listing Status Sold
Purchase Type For Sale
Square Footage 1,596 sqft
Price per Sqft $369
MLS Listing ID 22402531
Sold Date 07/17/24
Style Ranch
Bedrooms 3
Full Baths 2
HOA Y/N No
Abv Grd Liv Area 1,596
Originating Board Cape Cod & Islands API
Year Built 1972
Annual Tax Amount $3,366
Tax Year 2024
Lot Size 0.300 Acres
Acres 0.3
Special Listing Condition None
Property Description
This beautifully updated and spacious ranch features 3 bedrooms and 2 bathrooms, located in a charming and established neighborhood. Tucked away from the main road, this home provides added privacy and tranquility. Situated on Ben's Pond, the property is pond front but not in a flood zone, offering peace of mind. The property boasts a new heating system upgraded to a heat pump with central air and has undergone renovations from 2018 to the present. These upgrades include mostly new windows, a newer roof, updated appliances, a new water heater, fresh paint throughout, an updated kitchen, and new insulation for improved energy efficiency. This home perfectly combines modern comfort and convenience with its location being so close to all Centerville, Hyannis and Osterville has to offer.
Location
State MA
County Barnstable
Zoning RB
Direction west main street to sterling rd #91
Body of Water Ben's Pond
Rooms
Basement Full, Walk-Out Access, Interior Entry
Primary Bedroom Level First
Bedroom 2 First
Bedroom 3 First
Dining Room Dining Room
Kitchen Kitchen
Interior
Interior Features Walk-In Closet(s)
Heating Forced Air
Cooling Central Air
Flooring Vinyl
Fireplaces Type Wood Burning
Fireplace No
Appliance Dishwasher, Gas Range, Washer, Dryer - Gas, Water Heater, Gas Water Heater
Laundry Washer Hookup, Gas Dryer Hookup, Laundry Room, In Basement
Basement Type Full,Walk-Out Access,Interior Entry
Exterior
Exterior Feature Yard
Waterfront Description Pond
View Y/N Yes
Water Access Desc Lake/Pond
View Lake/Pond
Roof Type Asphalt,Pitched
Street Surface Paved
Porch Deck
Garage No
Private Pool No
Waterfront Description Pond
Building
Lot Description Views
Faces west main street to sterling rd #91
Story 1
Foundation Poured
Sewer Septic Tank
Water Public
Level or Stories 1
Structure Type Clapboard,Shingle Siding
New Construction No
Schools
Elementary Schools Barnstable
Middle Schools Barnstable
High Schools Barnstable
School District Barnstable
Others
Tax ID 268203
Acceptable Financing FHA
Distance to Beach 2 Plus
Listing Terms FHA
Special Listing Condition None
Read Less

Get More Information




