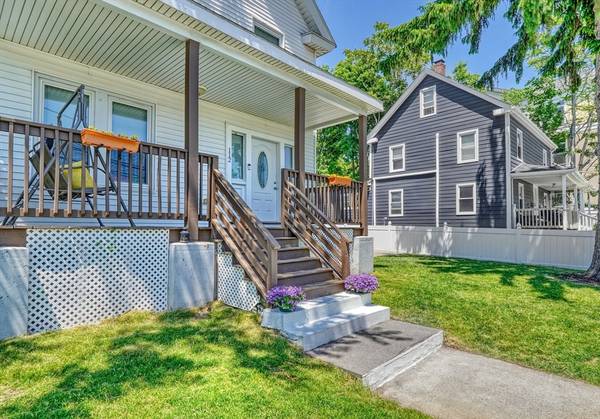For more information regarding the value of a property, please contact us for a free consultation.
112 Tremont St #112 Melrose, MA 02176
Want to know what your home might be worth? Contact us for a FREE valuation!

Our team is ready to help you sell your home for the highest possible price ASAP
Key Details
Sold Price $900,000
Property Type Condo
Sub Type Condominium
Listing Status Sold
Purchase Type For Sale
Square Footage 2,500 sqft
Price per Sqft $360
MLS Listing ID 73247969
Sold Date 07/18/24
Bedrooms 4
Full Baths 3
HOA Fees $29/ann
Year Built 1900
Annual Tax Amount $5,437
Tax Year 2024
Property Description
Stylish and unique Detached Townhouse that is turn key and move in ready! This 4 bedroom, 3 full bath (one is an en suite) boasts an open concept FP and 4 levels of living space. A spacious foyer leads you into the LR with gleaming HW floors which opens directly into a formal dDR with direct access to the large, sunny eat-in KIT with a bountiful amount of beautiful wood cabinets, granite counter's, SS appliances, microwave and gas stove. Unwind at the end of day in the large Primary BED complete with walk-in closet and en suite bath that includes granite vanity, shower, tub and floor. Two BED, full BTH and office with a view complete this level of the home. The third floor has a 4TH BED and a wonderful, FR/PR perfect for game or movie night or a play date. A semi finished heated BSMT offers many choices for addl. living space. Private, fenced in yard w/new patio & lawn. Great proximity to The Fells, tennis courts, highway,schools, shops & restaurants in Highlands Village and Whole Food
Location
State MA
County Middlesex
Area Melrose Highlands
Zoning BB1
Direction Off Lynn Fells Parkway
Rooms
Family Room Flooring - Hardwood, Lighting - Overhead
Basement Y
Primary Bedroom Level Second
Dining Room Flooring - Hardwood, Open Floorplan, Lighting - Overhead
Kitchen Closet/Cabinets - Custom Built, Flooring - Hardwood, Countertops - Stone/Granite/Solid, Countertops - Upgraded, Cabinets - Upgraded, Deck - Exterior, Exterior Access, Open Floorplan, Recessed Lighting, Stainless Steel Appliances, Gas Stove, Lighting - Overhead
Interior
Interior Features Lighting - Overhead, Open Floorplan, Office, Foyer, Internet Available - Unknown
Heating Forced Air, Natural Gas
Cooling Central Air
Flooring Wood, Tile, Flooring - Hardwood, Flooring - Engineered Hardwood
Appliance Range, Dishwasher, Disposal, Microwave, Refrigerator, Washer, Dryer
Laundry Gas Dryer Hookup, Washer Hookup, In Basement, In Unit
Basement Type Y
Exterior
Exterior Feature Porch, Deck, Patio, Fenced Yard, Sprinkler System
Fence Fenced
Community Features Public Transportation, Shopping, Pool, Tennis Court(s), Park, Walk/Jog Trails, Golf, Medical Facility, Bike Path, Conservation Area, Highway Access, House of Worship, Private School, Public School, T-Station
Utilities Available for Gas Range, Washer Hookup
Roof Type Shingle
Total Parking Spaces 3
Garage No
Building
Story 3
Sewer Public Sewer
Water Public
Schools
Elementary Schools See Supt
Middle Schools See Supt
High Schools See Supt
Others
Senior Community false
Read Less
Bought with Kathleen Alexander - Creative Living Team • Keller Williams Realty Boston-Metro | Back Bay



