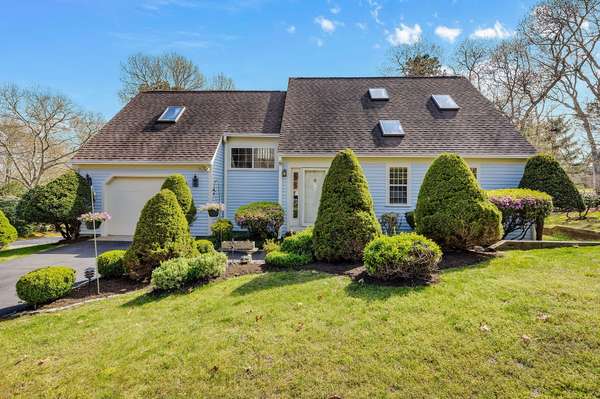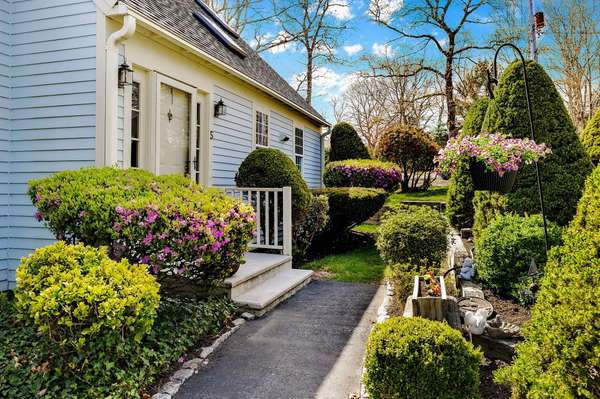For more information regarding the value of a property, please contact us for a free consultation.
5 Vista Circle Centerville, MA 02632
Want to know what your home might be worth? Contact us for a FREE valuation!

Our team is ready to help you sell your home for the highest possible price ASAP
Key Details
Sold Price $639,000
Property Type Single Family Home
Sub Type Single Family Residence
Listing Status Sold
Purchase Type For Sale
Square Footage 2,274 sqft
Price per Sqft $281
MLS Listing ID 22401950
Sold Date 07/19/24
Style Cape
Bedrooms 3
Full Baths 3
HOA Y/N No
Abv Grd Liv Area 2,274
Originating Board Cape Cod & Islands API
Year Built 1986
Annual Tax Amount $2,691
Tax Year 2024
Lot Size 0.350 Acres
Acres 0.35
Special Listing Condition None
Property Description
*New Price* Fall in love with this charming and lovingly maintained Cape style home near the serene shores of beautiful Wequaquet Lake, offering the perfect blend of comfort and character. Inside this 3 bed, 3 bath home, you'll find an inviting atmosphere; the main level provides a spacious living room with three sliding doors leading out to a large deck, ideal for relaxing or entertaining guests. The adjacent kitchen is well-equipped and boasts ample cabinet space. Enjoy the ease of a 1st first floor primary bedroom and full bathroom, conveniently located off the kitchen. Two additional bedrooms on the second floor are generously sized to accommodate family or guests. A fully finished walkout basement offers an in-home office, TV room and full bathroom. Outside, the property allows for a peaceful escape with an outdoor shower, gardening shed and a secondary driveway perfect for guests or a boat and trailer parking. Nearby Wequaquet Lake will give you year-round breathtaking views and water activities. Located in a desirable neighborhood, this home is just a short drive from local shops, restaurants, and amenities.
Location
State MA
County Barnstable
Zoning RC
Direction Shootflying Hill Rd. to Hillside Dr. to Vista Circle.
Rooms
Basement Finished, Interior Entry, Full, Walk-Out Access
Primary Bedroom Level First
Master Bedroom 11.5x14.4
Bedroom 2 Second 15.6x12.1
Bedroom 3 Second 11.5x12.4
Dining Room Dining Room
Kitchen Kitchen, Shared Full Bath
Interior
Interior Features Cedar Closet(s)
Heating Hot Water
Cooling None
Flooring Hardwood, Carpet, Laminate
Fireplace No
Window Features Skylight
Appliance Dishwasher, Washer, Refrigerator, Electric Range, Dryer - Gas, Water Heater, Gas Water Heater
Laundry Washer Hookup, Gas Dryer Hookup, In Basement
Basement Type Finished,Interior Entry,Full,Walk-Out Access
Exterior
Exterior Feature Outdoor Shower
Garage Spaces 1.0
View Y/N No
Roof Type Asphalt
Street Surface Paved
Porch Deck
Garage Yes
Private Pool No
Building
Lot Description Shopping, Major Highway, Corner Lot, Cul-De-Sac
Faces Shootflying Hill Rd. to Hillside Dr. to Vista Circle.
Story 1
Foundation Poured
Sewer Septic Tank
Water Public
Level or Stories 1
Structure Type Clapboard,Shingle Siding
New Construction No
Schools
Elementary Schools Barnstable
Middle Schools Barnstable
High Schools Barnstable
School District Barnstable
Others
Tax ID 193255
Acceptable Financing VA Loan
Listing Terms VA Loan
Special Listing Condition None
Read Less




