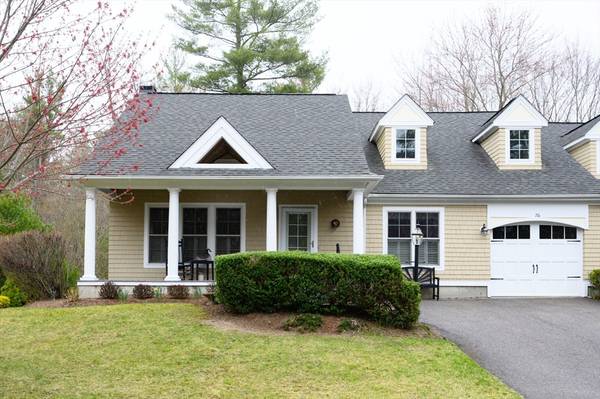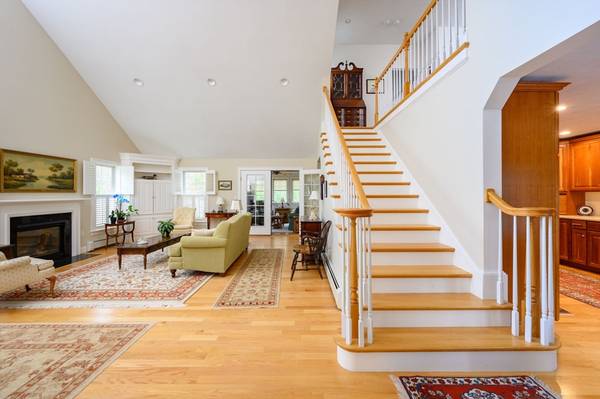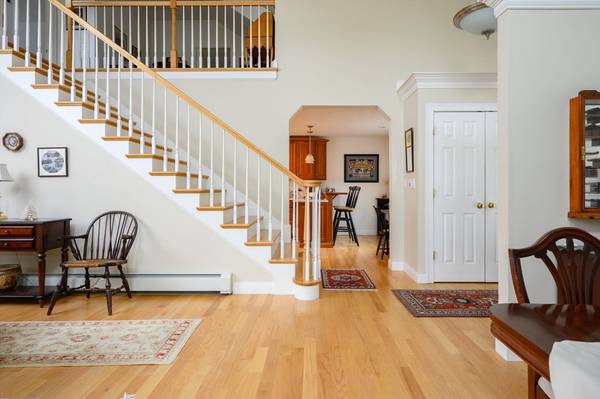For more information regarding the value of a property, please contact us for a free consultation.
26 Cherry Blossom Lane #50 Hanover, MA 02339
Want to know what your home might be worth? Contact us for a FREE valuation!

Our team is ready to help you sell your home for the highest possible price ASAP
Key Details
Sold Price $790,000
Property Type Condo
Sub Type Condominium
Listing Status Sold
Purchase Type For Sale
Square Footage 2,258 sqft
Price per Sqft $349
MLS Listing ID 73223512
Sold Date 07/19/24
Bedrooms 2
Full Baths 2
Half Baths 1
HOA Fees $536/mo
Year Built 2006
Annual Tax Amount $7,912
Tax Year 2023
Property Description
OPEN HOUSE CANCELED. OFFER ACCEPTED.Welcome to 26 Cherry Blossom Lane. This charming home offers a perfect blend of comfort and elegance. With 2258 square feet of living space, this delightful residence features a first-floor primary suite with walk-in closet, providing convenience and privacy. The main level boasts a thoughtfully designed open floor plan. including a heated sunroom adjacent to an outdoor deck with views of the woods. The kitchen features stainless steel appliances, a breakfast bar, and casual dining area illuminated by a large window, creating a bright and inviting space to enjoy casual meals. Upstairs, you'll find a spacious bedroom with an en-suite bathroom and cedar closet, providing the ultimate in comfort convenience. The home is surrounded by a beautifully landscaped yard, creating a serene outdoor oasis. Conveniently located in a sought-after neighborhood, this home provides easy access to a variety of local amenities and attractions.
Location
State MA
County Plymouth
Zoning res
Direction Washington St. in Norwell to High Street, right at American Elm Ave. to left on Cherry Blossom Lane
Rooms
Basement Y
Primary Bedroom Level Main, First
Dining Room Flooring - Hardwood, Window(s) - Bay/Bow/Box, Open Floorplan
Kitchen Flooring - Hardwood, Window(s) - Bay/Bow/Box, Dining Area, Breakfast Bar / Nook, Cabinets - Upgraded, Stainless Steel Appliances
Interior
Interior Features Ceiling Fan(s), Office, Sitting Room
Heating Baseboard, Natural Gas
Cooling Central Air
Flooring Carpet, Hardwood, Flooring - Wall to Wall Carpet, Flooring - Hardwood
Fireplaces Number 1
Fireplaces Type Living Room
Appliance Range, Dishwasher, Refrigerator, Washer, Dryer, Range Hood
Laundry Gas Dryer Hookup, Washer Hookup, First Floor, In Unit
Basement Type Y
Exterior
Exterior Feature Porch, Deck, Professional Landscaping
Garage Spaces 1.0
Community Features Public Transportation, Shopping, Walk/Jog Trails, Medical Facility, Highway Access, House of Worship, Adult Community
Roof Type Shingle
Total Parking Spaces 2
Garage Yes
Building
Story 2
Sewer Private Sewer
Water Public
Others
Senior Community true
Acceptable Financing Contract
Listing Terms Contract
Read Less
Bought with Danielle Burke • Coldwell Banker Realty - Hingham
Get More Information




