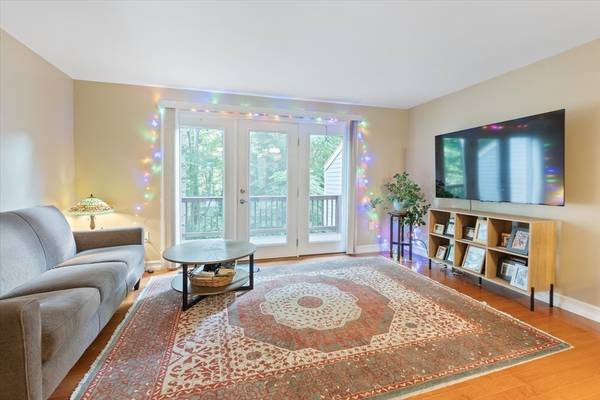For more information regarding the value of a property, please contact us for a free consultation.
274 Bartemus Trl #274 Nashua, NH 03063
Want to know what your home might be worth? Contact us for a FREE valuation!

Our team is ready to help you sell your home for the highest possible price ASAP
Key Details
Sold Price $415,000
Property Type Condo
Sub Type Condominium
Listing Status Sold
Purchase Type For Sale
Square Footage 1,152 sqft
Price per Sqft $360
MLS Listing ID 73251986
Sold Date 07/17/24
Bedrooms 2
Full Baths 1
Half Baths 1
HOA Fees $375/mo
Year Built 1987
Annual Tax Amount $5,391
Tax Year 2023
Property Description
Ample room in this appealing and welcoming Hollis Crossing townhouse. Inviting entry and kitchen showcase durable Italian tile, while smooth maple wood floors extend throughout the home. Well-lit galley kitchen features efficient storage and the open layout of the living and dining space adds to the ambiance. Two generous bedrooms upstairs and a family room in the finished walkout basement create 3 levels of living space. Sliders lead to a long private deck off the main floor and there is also a patio below. An array of updates were completed in 2018: custom baseboards, new windows, blinds, wood doors, granite countertops, and stainless steel appliances plus updated bathrooms and separate laundry room. Hollis Crossing is 97 acres of enticing landscaping and natural area along the Nashua River with scenic trails, two pools, a clubhouse, softball field, basketball and tennis courts (even kayak storage!). Only minutes to downtown or charming farm stands - truly the best location!
Location
State NH
County Hillsborough
Zoning R9
Direction Route 3 to exit 6, west on Broad Street approx 1 mile, left into Hollis Crossing, take first left
Rooms
Family Room Flooring - Stone/Ceramic Tile, Exterior Access, Open Floorplan
Basement Y
Primary Bedroom Level Second
Dining Room Flooring - Hardwood, Open Floorplan
Kitchen Flooring - Stone/Ceramic Tile, Countertops - Stone/Granite/Solid
Interior
Interior Features Internet Available - Broadband
Heating Forced Air, Natural Gas
Cooling Central Air
Flooring Tile, Hardwood
Appliance Range, Dishwasher, Microwave, Refrigerator
Laundry In Unit
Basement Type Y
Exterior
Exterior Feature Deck - Wood, Patio, Professional Landscaping
Pool Association, In Ground
Community Features Public Transportation, Shopping, Walk/Jog Trails, Stable(s), Golf, Highway Access, House of Worship, Public School
Roof Type Shingle
Total Parking Spaces 2
Garage No
Building
Story 2
Sewer Public Sewer
Water Public, Well
Others
Pets Allowed Yes
Senior Community false
Acceptable Financing FHA
Listing Terms FHA
Pets Allowed Yes
Read Less
Bought with Heidi Johnson • Compass



