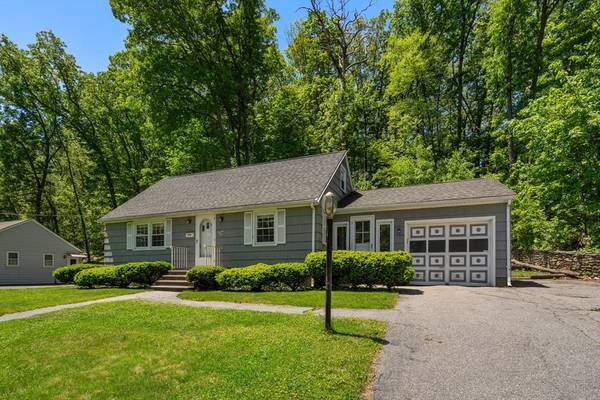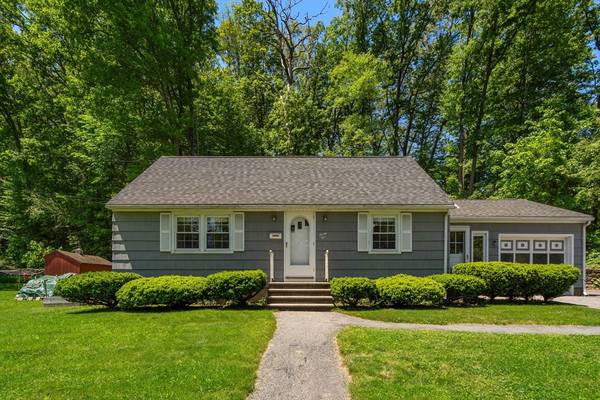For more information regarding the value of a property, please contact us for a free consultation.
25 Linda Ave. Auburn, MA 01501
Want to know what your home might be worth? Contact us for a FREE valuation!

Our team is ready to help you sell your home for the highest possible price ASAP
Key Details
Sold Price $415,000
Property Type Single Family Home
Sub Type Single Family Residence
Listing Status Sold
Purchase Type For Sale
Square Footage 1,213 sqft
Price per Sqft $342
MLS Listing ID 73240946
Sold Date 07/22/24
Style Cape
Bedrooms 3
Full Baths 1
HOA Y/N false
Year Built 1955
Annual Tax Amount $4,984
Tax Year 2024
Lot Size 0.380 Acres
Acres 0.38
Property Description
Dead end! Move in and relax; everything has been done! Beautiful hardwoods from the living room to the dining room, and main bedroom and all the way up the stairs in this adorable cape house. Enjoy your large cabinet-packed kitchen with updated cabinetry, countertops, and a pass-thru window to the dining room. Your enclosed 4 season breezeway will make a great family room or office space, which connects to the garage. So nice on chilly mornings! Upstairs you'll find two more dormered bedrooms. This lovely remodeled home has undergone several updates such as a newer kitchen, roof, boiler, oil tank, hw heater, bulkhead, and some bathroom updates such as a new light and mirror. The large, dry, heated! basement offers potential for living area expansion. Relax on summer days on your patio or roast some marshmallows in your built-in fire pit! A terraced garden style backyard with stone walls adds to the charm of this home. Great commuter location! Come see!
Location
State MA
County Worcester
Zoning 1-fam res
Direction Rt. 12 to Oxford St. N to Linda Ave.
Rooms
Family Room Flooring - Vinyl
Basement Full, Interior Entry
Primary Bedroom Level First
Dining Room Flooring - Hardwood
Kitchen Flooring - Stone/Ceramic Tile
Interior
Heating Baseboard, Oil
Cooling None
Flooring Tile, Carpet, Hardwood
Appliance Electric Water Heater, Range, Dishwasher, Microwave, Refrigerator
Laundry In Basement
Basement Type Full,Interior Entry
Exterior
Exterior Feature Porch - Enclosed, Patio, Storage, Stone Wall
Garage Spaces 1.0
Community Features Shopping, Highway Access
Roof Type Shingle
Total Parking Spaces 4
Garage Yes
Building
Foundation Concrete Perimeter
Sewer Public Sewer
Water Public
Others
Senior Community false
Acceptable Financing Contract
Listing Terms Contract
Read Less
Bought with Joseph Norton • Realty Executives Boston West
Get More Information




