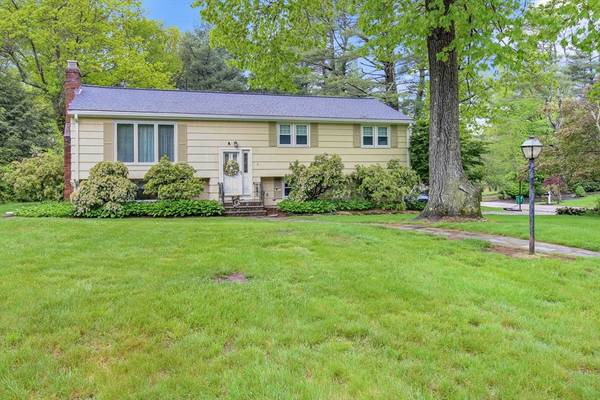For more information regarding the value of a property, please contact us for a free consultation.
7 Alder Rd Westwood, MA 02090
Want to know what your home might be worth? Contact us for a FREE valuation!

Our team is ready to help you sell your home for the highest possible price ASAP
Key Details
Sold Price $1,015,000
Property Type Single Family Home
Sub Type Single Family Residence
Listing Status Sold
Purchase Type For Sale
Square Footage 1,833 sqft
Price per Sqft $553
MLS Listing ID 73241037
Sold Date 07/22/24
Style Raised Ranch,Split Entry
Bedrooms 3
Full Baths 3
HOA Y/N false
Year Built 1963
Annual Tax Amount $11,541
Tax Year 2024
Lot Size 0.920 Acres
Acres 0.92
Property Description
**OH Sat 6/8 12:00-2:00**BOM due to buyer getting cold feet- Rare second change to see this beautiful house!* Welcome to your quintessential suburban home! This very well maintained 3-bed, 3-bath retreat in the sought after town of Westwood is located in an immaculate neighborhood. This residence boasts pristine interiors with hardwood floors throughout, a tranquil and open atmosphere, and ample space for family living. The living room includes a fireplace, and the kitchen is equipped with stainless steel appliances. Enjoy a sprawling backyard on a .92 acre lot, a screened sunroom connected to the dining room, and a fully finished basement perfect for entertainment. Recent upgrades include new gutters, roof, and trim. Nestled in a serene neighborhood, it's the epitome of suburban charm for anyone seeking a peaceful haven.
Location
State MA
County Norfolk
Zoning RES
Direction GPS
Rooms
Basement Full, Finished, Bulkhead, Sump Pump
Primary Bedroom Level Main, First
Dining Room Flooring - Hardwood, Slider, Lighting - Pendant
Kitchen Ceiling Fan(s), Flooring - Stone/Ceramic Tile, Window(s) - Bay/Bow/Box, Chair Rail, Gas Stove
Interior
Interior Features Ceiling Fan(s), Sun Room, Foyer, Exercise Room
Heating Forced Air, Natural Gas
Cooling Central Air
Flooring Wood, Tile
Fireplaces Number 2
Fireplaces Type Living Room
Appliance Gas Water Heater, Range, Dishwasher, Disposal, Microwave, Refrigerator, Washer, Dryer, Plumbed For Ice Maker
Laundry Electric Dryer Hookup, Washer Hookup
Basement Type Full,Finished,Bulkhead,Sump Pump
Exterior
Exterior Feature Porch
Garage Spaces 2.0
Community Features Shopping, Park, Walk/Jog Trails, Conservation Area, Sidewalks
Utilities Available for Gas Range, for Gas Oven, for Electric Dryer, Washer Hookup, Icemaker Connection
Roof Type Shingle
Total Parking Spaces 2
Garage Yes
Building
Lot Description Wooded
Foundation Concrete Perimeter
Sewer Public Sewer
Water Public
Architectural Style Raised Ranch, Split Entry
Others
Senior Community false
Read Less
Bought with Saad Munir • Torii, Inc.



