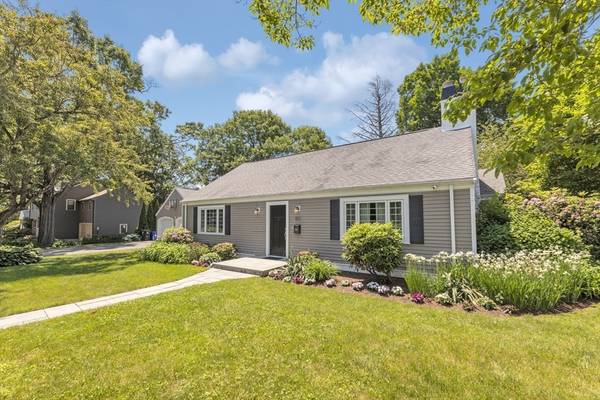For more information regarding the value of a property, please contact us for a free consultation.
882 West Roxbury Parkway Brookline, MA 02467
Want to know what your home might be worth? Contact us for a FREE valuation!

Our team is ready to help you sell your home for the highest possible price ASAP
Key Details
Sold Price $1,462,000
Property Type Single Family Home
Sub Type Single Family Residence
Listing Status Sold
Purchase Type For Sale
Square Footage 2,521 sqft
Price per Sqft $579
MLS Listing ID 73227491
Sold Date 07/22/24
Style Cape
Bedrooms 4
Full Baths 2
Half Baths 1
HOA Y/N false
Year Built 1947
Annual Tax Amount $12,217
Tax Year 2024
Lot Size 0.320 Acres
Acres 0.32
Property Description
Deceivingly Large!!! The first floor boasts a fantastic open living area, perfect for hosting gatherings. It features a large deck with views of a meticulously manicured yard. Additionally, the first floor offers three bedrooms, a full bathroom, a half bathroom, and a roomy two-car garage with direct access to the house. The lower level includes a full bathroom and five versatile rooms that can serve various purposes: a bedroom, a recreation room, a studio or gym, potential additional kitchen, and more. You can walk-out from the lower level directly to the yard. An unexpected highlight is the remarkably spacious attic, already equipped with plumbing and an electrical panel. Other features include a wood-burning fireplace, a natural gas outdoor grill, a broad driveway, an irrigation system, newer windows, 2011 gut renovation of kitchen, central air conditioning, gas, instant hot water, and many more updates! Plenty of room to spread out along with all the modern comforts,welcome home.
Location
State MA
County Norfolk
Area Chestnut Hill
Zoning S-7
Direction Putterham Circle rotary to West Roxbury Parkway past lights. House located at corner of Intervale.
Rooms
Basement Full, Finished, Walk-Out Access
Primary Bedroom Level First
Dining Room Closet - Linen, Flooring - Hardwood, Deck - Exterior, Exterior Access
Kitchen Countertops - Stone/Granite/Solid, Countertops - Upgraded, Kitchen Island, Cabinets - Upgraded
Interior
Interior Features Exercise Room, Bonus Room, Walk-up Attic
Heating Central, Natural Gas
Cooling Central Air
Flooring Wood, Tile
Fireplaces Number 2
Fireplaces Type Living Room
Appliance Range, Dishwasher, Disposal, Microwave, Refrigerator, Freezer, Washer, Dryer, Range Hood
Laundry In Basement
Basement Type Full,Finished,Walk-Out Access
Exterior
Exterior Feature Deck, Patio, Fenced Yard
Garage Spaces 2.0
Fence Fenced/Enclosed, Fenced
Community Features Public Transportation, Shopping, Park, Walk/Jog Trails, Golf, Medical Facility, Conservation Area, House of Worship, Private School, Public School, University
Utilities Available for Gas Range, for Gas Oven
Roof Type Shingle
Total Parking Spaces 2
Garage Yes
Building
Lot Description Corner Lot
Foundation Concrete Perimeter
Sewer Public Sewer
Water Public
Architectural Style Cape
Schools
Elementary Schools Baker
Middle Schools Baker
High Schools Brookline High
Others
Senior Community false
Acceptable Financing Contract
Listing Terms Contract
Read Less
Bought with Morteza Asgarzadeh • BuildEstate LLC



