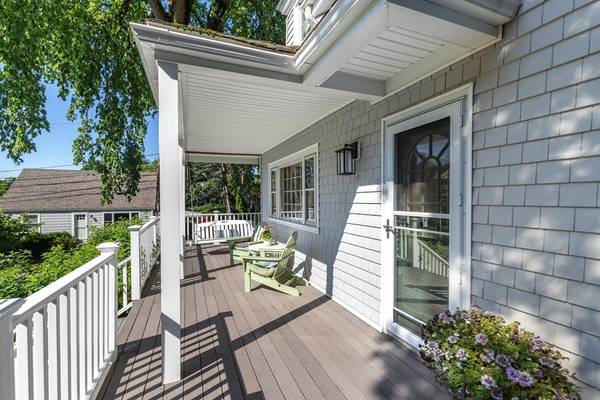For more information regarding the value of a property, please contact us for a free consultation.
4 Bisson St. Beverly, MA 01915
Want to know what your home might be worth? Contact us for a FREE valuation!

Our team is ready to help you sell your home for the highest possible price ASAP
Key Details
Sold Price $720,000
Property Type Single Family Home
Sub Type Single Family Residence
Listing Status Sold
Purchase Type For Sale
Square Footage 1,332 sqft
Price per Sqft $540
MLS Listing ID 73257601
Sold Date 07/23/24
Style Colonial
Bedrooms 3
Full Baths 2
HOA Y/N false
Year Built 1880
Annual Tax Amount $6,527
Tax Year 2024
Lot Size 6,534 Sqft
Acres 0.15
Property Description
Charming home in great location close to the beach, library, restaurants, train station and all downtown has to offer. Sunny, bright three-bedroom, 2-bath home is a must see. The living room opens to the dining room making the main floor ideal for gatherings. The spacious kitchen has access to a large wraparound deck/porch and fenced in back yard. First-floor laundry. Beautiful hardwood flooring throughout the main level while the second floor features 3 bedrooms with wide plank pine floors and a full bathroom with built-in storage, clawfoot tub and skylight. Basement has ample space for all your storage needs plus this home offers under porch storage/shed area as well as a Potting/Garden shed. Newer Vinyl siding, beautifully landscaped fenced yard with sprinkler system. Schedule a showing or attend Open House Fri. 6/28 11:30-1, Sat. 6/29 11-12:30 & Sun. 6/30 11-12:30. This gem is not to be missed!
Location
State MA
County Essex
Zoning R10
Direction Essex St. to Bisson St
Rooms
Basement Full, Interior Entry, Unfinished
Primary Bedroom Level Second
Dining Room Closet, Flooring - Hardwood, Window(s) - Bay/Bow/Box
Kitchen Flooring - Hardwood, Window(s) - Bay/Bow/Box, Deck - Exterior, Slider, Gas Stove
Interior
Heating Forced Air, Natural Gas
Cooling None
Flooring Wood, Tile, Hardwood, Pine
Appliance Gas Water Heater, Range, Dishwasher, Disposal, Microwave, Refrigerator, Washer, Dryer, Plumbed For Ice Maker
Laundry Main Level, Gas Dryer Hookup, Washer Hookup, First Floor
Basement Type Full,Interior Entry,Unfinished
Exterior
Exterior Feature Porch, Deck - Composite, Rain Gutters, Sprinkler System, Fenced Yard
Fence Fenced
Community Features Public Transportation, Shopping, Park, Golf, Medical Facility, House of Worship, Marina, Public School, T-Station, University
Utilities Available for Gas Range, for Gas Dryer, Icemaker Connection
Waterfront Description Beach Front,1/2 to 1 Mile To Beach
Roof Type Shingle
Total Parking Spaces 2
Garage No
Waterfront Description Beach Front,1/2 to 1 Mile To Beach
Building
Foundation Stone, Brick/Mortar
Sewer Public Sewer
Water Public
Schools
Elementary Schools Hannah
Middle Schools Bms
High Schools Bhs
Others
Senior Community false
Read Less
Bought with Madelyn Kanter • Coldwell Banker Realty - Dorchester



