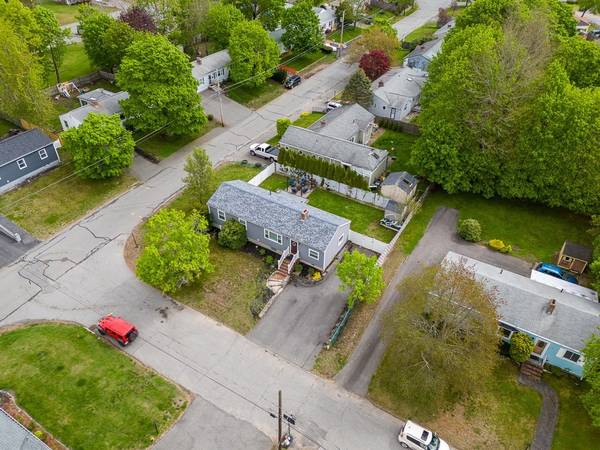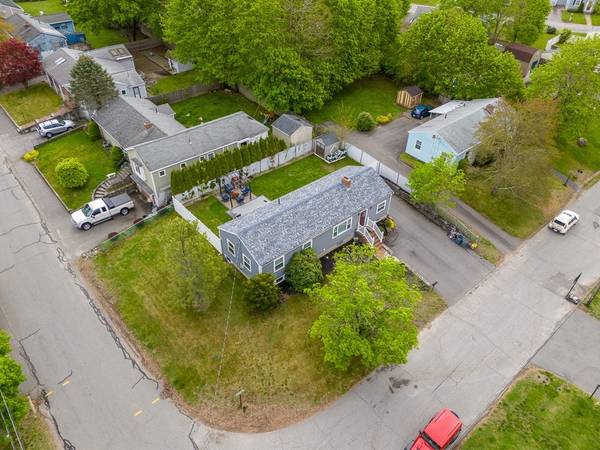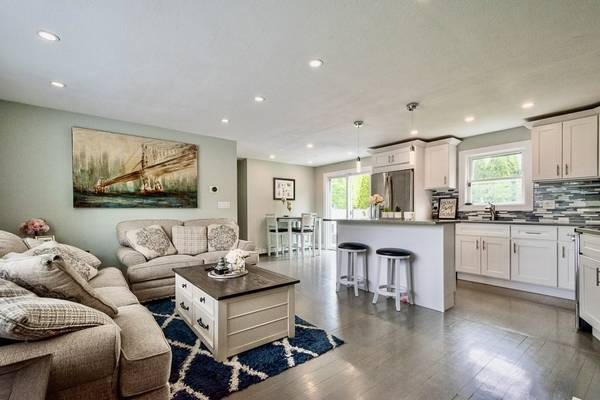For more information regarding the value of a property, please contact us for a free consultation.
6 Janice Road Stoughton, MA 02072
Want to know what your home might be worth? Contact us for a FREE valuation!

Our team is ready to help you sell your home for the highest possible price ASAP
Key Details
Sold Price $575,000
Property Type Single Family Home
Sub Type Single Family Residence
Listing Status Sold
Purchase Type For Sale
Square Footage 2,000 sqft
Price per Sqft $287
MLS Listing ID 73237563
Sold Date 07/22/24
Style Ranch
Bedrooms 3
Full Baths 2
HOA Y/N false
Year Built 1953
Annual Tax Amount $5,046
Tax Year 2024
Lot Size 7,405 Sqft
Acres 0.17
Property Description
Come see this gorgeous ranch located on a quiet beautiful tree lined Stoughton street! This expansive house has a magnificent flowing floor plan throughout. Enter through the front door to an inviting entryway that welcomes you to the home. From there find a modern eat-in kitchen with white cabinets, granite counter tops, stainless steel appliances, and recessed lighting. Off the kitchen is a dining area with slider overlooking the yard. An expansive living room with recessed lights & fire place, three generous bedrooms, and two amazingly updated full baths complement what this house has to offer. Enjoy a master bedroom suite with soaring ceilings, recessed lighting, plenty of closets, and private full bath. Venture on to find a tastefully finished lower level with family room, office, laundry, and storage. You don't want to miss this amazing home!
Location
State MA
County Norfolk
Zoning RES
Direction Pear to Carey Cir to Janice
Rooms
Family Room Flooring - Laminate, Recessed Lighting
Basement Full, Finished
Primary Bedroom Level First
Kitchen Flooring - Hardwood, Dining Area, Countertops - Stone/Granite/Solid, Kitchen Island, Recessed Lighting, Remodeled, Stainless Steel Appliances
Interior
Interior Features Office
Heating Baseboard, Oil
Cooling Window Unit(s)
Flooring Wood, Tile, Laminate
Fireplaces Number 1
Fireplaces Type Living Room
Appliance Electric Water Heater, Range, Dishwasher, Disposal, Microwave, Refrigerator
Laundry In Basement
Basement Type Full,Finished
Exterior
Exterior Feature Patio
Community Features Park, Walk/Jog Trails
Roof Type Shingle
Total Parking Spaces 6
Garage No
Building
Foundation Block
Sewer Public Sewer
Water Public
Architectural Style Ranch
Others
Senior Community false
Read Less
Bought with Christine Norcross & Partners • William Raveis R.E. & Home Services



