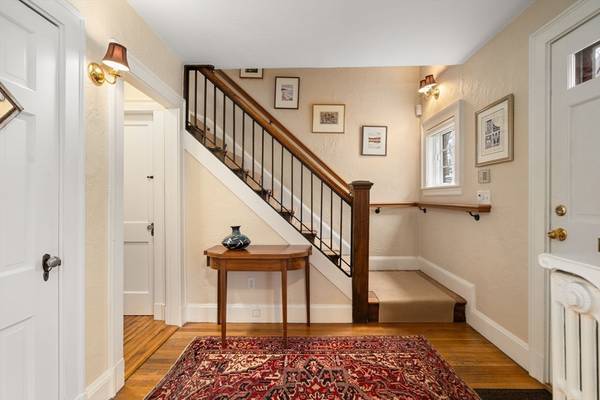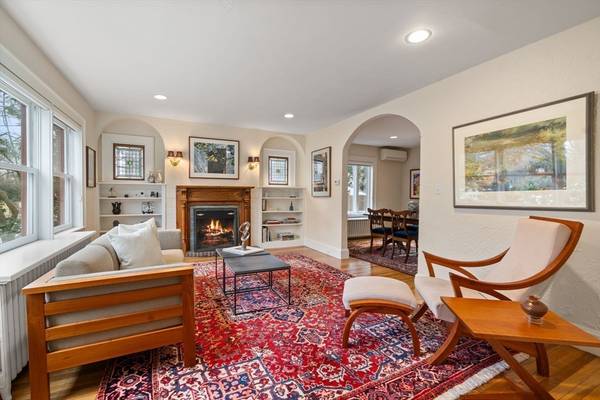For more information regarding the value of a property, please contact us for a free consultation.
8 Lexington Ave. Cambridge, MA 02138
Want to know what your home might be worth? Contact us for a FREE valuation!

Our team is ready to help you sell your home for the highest possible price ASAP
Key Details
Sold Price $1,805,000
Property Type Single Family Home
Sub Type Single Family Residence
Listing Status Sold
Purchase Type For Sale
Square Footage 1,803 sqft
Price per Sqft $1,001
MLS Listing ID 73219499
Sold Date 07/25/24
Style Colonial
Bedrooms 3
Full Baths 2
HOA Y/N false
Year Built 1929
Annual Tax Amount $11,141
Tax Year 2024
Lot Size 2,613 Sqft
Acres 0.06
Property Description
This enchanting Brick Colonial is nestled in an idyllic neighborhood off Brattle St. The bright living room is highlighted by a fireplace, built ins and beautiful leaded glass windows. The gracious dining room features dual French doors that lead to a step-down solarium opening to a Beacon-Hill style garden and patio. The updated eat in kitchen with a large picture window and exterior access completes the 1st level. The second level features a primary bedroom with fireplace, a second bedroom with built-ins, a laundry/dressing room, and an updated main bath. From the laundry room, a staircase leads to an expansive finished space that can serve as a spare bedroom, office or family/TV room. The finished lower level also offers versatile usage as a home office or in-law/teen suite with its full bath and separate entrance. Hardwood floors, one car garage, AC and an ideal location close to Huron Village and Fresh Pond complement this home.
Location
State MA
County Middlesex
Zoning RES
Direction Brattle St. or Huron Ave. to Lexington Ave.
Rooms
Basement Full, Partially Finished, Walk-Out Access, Interior Entry
Primary Bedroom Level Second
Dining Room Flooring - Hardwood, French Doors
Kitchen Window(s) - Picture, Exterior Access, Stainless Steel Appliances
Interior
Interior Features Bathroom - Full, Sun Room, Home Office-Separate Entry, Walk-up Attic
Heating Natural Gas
Cooling Ductless
Flooring Tile, Hardwood, Flooring - Stone/Ceramic Tile, Flooring - Wall to Wall Carpet
Fireplaces Number 2
Fireplaces Type Living Room, Master Bedroom
Appliance Water Heater, Range, Dishwasher, Disposal, Refrigerator, Washer, Dryer
Laundry Laundry Closet, Flooring - Hardwood, Attic Access, Second Floor
Basement Type Full,Partially Finished,Walk-Out Access,Interior Entry
Exterior
Exterior Feature Patio, Fenced Yard
Garage Spaces 1.0
Fence Fenced
Community Features Public Transportation, Shopping, Walk/Jog Trails, Golf, Medical Facility, Bike Path, Highway Access, House of Worship, Private School
Utilities Available for Gas Range
Roof Type Tile,Clay
Total Parking Spaces 1
Garage Yes
Building
Lot Description Other
Foundation Concrete Perimeter
Sewer Public Sewer
Water Public
Others
Senior Community false
Read Less
Bought with Gail Roberts, Ed Feijo & Team • Coldwell Banker Realty - Cambridge



