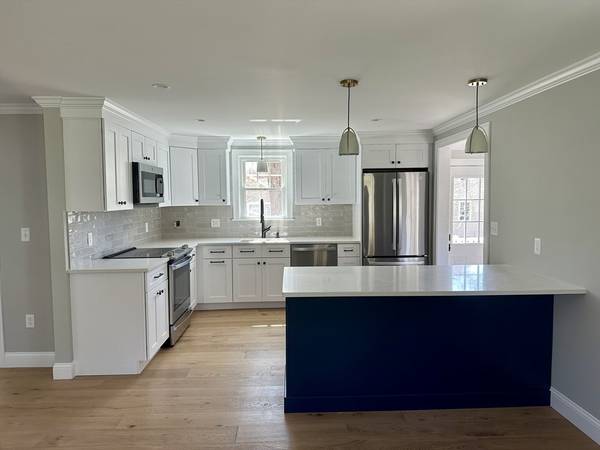For more information regarding the value of a property, please contact us for a free consultation.
410 Village Street Millis, MA 02054
Want to know what your home might be worth? Contact us for a FREE valuation!

Our team is ready to help you sell your home for the highest possible price ASAP
Key Details
Sold Price $680,000
Property Type Single Family Home
Sub Type Single Family Residence
Listing Status Sold
Purchase Type For Sale
Square Footage 1,569 sqft
Price per Sqft $433
MLS Listing ID 73229159
Sold Date 07/25/24
Style Cape
Bedrooms 3
Full Baths 2
HOA Y/N false
Year Built 1978
Annual Tax Amount $7,555
Tax Year 2024
Lot Size 10,018 Sqft
Acres 0.23
Property Description
Charming Remodeled Cape Features Spacious Newly Updated Kitchen with Quartz, Stainless Steel Appliances, Subway Tile Backsplash and Island Which Opens to Dining Room, Fireplaced Living Room, First Floor Laundry, First Floor Bedroom or Office Option, Mudroom with Custom Cubbies Great for Everyday Use, Second Floor Offers Three Spacious Bedrooms and Fully Remodeled Bath with Tiled Shower/Tub, New Composite Deck, Replacement Windows, All New Exterior Doors, Vinyl Siding, Town Water, Full Basement and Shed for Extra Storage, Great Location Close to Major Routes, Shopping, and Restaurants. Move In Ready!
Location
State MA
County Norfolk
Zoning Res
Direction Main Street to Village Street
Rooms
Family Room Flooring - Hardwood, Crown Molding
Basement Full, Sump Pump, Concrete
Primary Bedroom Level Second
Dining Room Flooring - Hardwood, Lighting - Overhead
Kitchen Flooring - Hardwood, Countertops - Stone/Granite/Solid, Kitchen Island, Cabinets - Upgraded, Open Floorplan, Recessed Lighting, Remodeled, Lighting - Pendant, Crown Molding
Interior
Interior Features Lighting - Overhead, Mud Room, Office
Heating Natural Gas
Cooling Window Unit(s)
Flooring Tile, Carpet, Hardwood, Flooring - Stone/Ceramic Tile, Flooring - Hardwood
Fireplaces Number 1
Fireplaces Type Family Room
Appliance Tankless Water Heater, Range, Dishwasher, Microwave, Refrigerator, Plumbed For Ice Maker
Laundry First Floor, Electric Dryer Hookup, Washer Hookup
Basement Type Full,Sump Pump,Concrete
Exterior
Exterior Feature Deck - Composite
Community Features Public Transportation, Shopping, Public School
Utilities Available for Electric Range, for Electric Dryer, Washer Hookup, Icemaker Connection
Roof Type Shingle
Total Parking Spaces 4
Garage No
Building
Lot Description Easements
Foundation Concrete Perimeter
Sewer Private Sewer
Water Public
Architectural Style Cape
Schools
High Schools Millis Hs
Others
Senior Community false
Read Less
Bought with Elaine Patterson • Coldwell Banker Realty - Westwood



