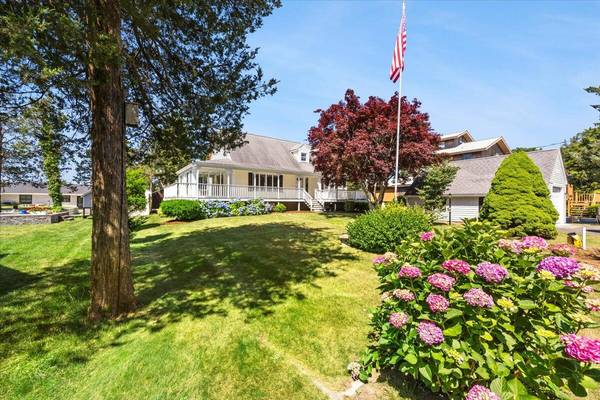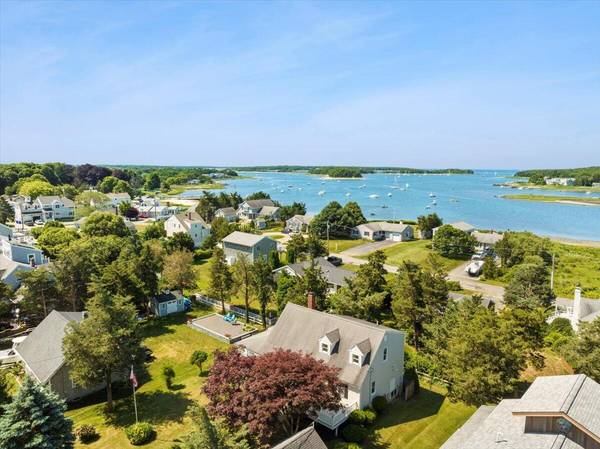For more information regarding the value of a property, please contact us for a free consultation.
37 Kenwood Road Pocasset, MA 02559
Want to know what your home might be worth? Contact us for a FREE valuation!

Our team is ready to help you sell your home for the highest possible price ASAP
Key Details
Sold Price $575,000
Property Type Single Family Home
Sub Type Single Family Residence
Listing Status Sold
Purchase Type For Sale
Square Footage 1,500 sqft
Price per Sqft $383
MLS Listing ID 22403151
Sold Date 07/26/24
Style Cape
Bedrooms 2
Full Baths 2
HOA Y/N No
Abv Grd Liv Area 1,500
Originating Board Cape Cod & Islands API
Year Built 1986
Annual Tax Amount $4,667
Tax Year 2024
Lot Size 10,018 Sqft
Acres 0.23
Special Listing Condition None
Property Description
Look at this amazing location! Water all around...a beach to walk to...easy to get to from the Bourne Bridge ...near restaurants and shops and marinas. Wonderful 2 bedroom, 2 bath Cape with wrap around deck. Sun porch. Open layout with large living, dining, kitchen area. First floor bedroom and full bath. Lots of closets. The second floor is a large open bedroom with a full bath and sliders to a balcony deck. There is a detached oversized one car garage. Shed. Outdoor shower. Heating system new Spring 2024. House painted 9/23. Engineering has begun for a new Title V septic system. This property is a treasure and may be just what you are looking for!
Location
State MA
County Barnstable
Zoning 1
Direction Barlows Landing Rd to Kenwood Rd.
Rooms
Other Rooms Outbuilding
Basement Other
Primary Bedroom Level Second
Bedroom 2 First
Kitchen Kitchen
Interior
Interior Features HU Cable TV, Walk-In Closet(s), Recessed Lighting
Heating Hot Water
Cooling None
Flooring Wood, Carpet, Tile
Fireplaces Number 1
Fireplaces Type Gas
Fireplace Yes
Appliance Dishwasher, Washer, Refrigerator, Electric Range, Microwave, Dryer - Electric, Water Heater, Gas Water Heater
Laundry Washer Hookup, Electric Dryer Hookup, Laundry Room, First Floor
Basement Type Other
Exterior
Exterior Feature Outdoor Shower, Yard
Garage Spaces 1.0
View Y/N No
Roof Type Asphalt
Street Surface Paved
Porch Porch, Deck
Garage Yes
Private Pool No
Building
Lot Description Marina, Medical Facility, Major Highway, House of Worship, Near Golf Course, Shopping, Public Tennis, Interior Lot, Level
Faces Barlows Landing Rd to Kenwood Rd.
Story 1
Foundation Concrete Perimeter
Sewer Other
Water Public
Level or Stories 1
Structure Type Clapboard,Shingle Siding
New Construction No
Schools
Elementary Schools Bourne
Middle Schools Bourne
High Schools Bourne
School District Bourne
Others
Tax ID 43.1150
Acceptable Financing Cash
Distance to Beach .1 - .3
Listing Terms Cash
Special Listing Condition None
Read Less

Get More Information




