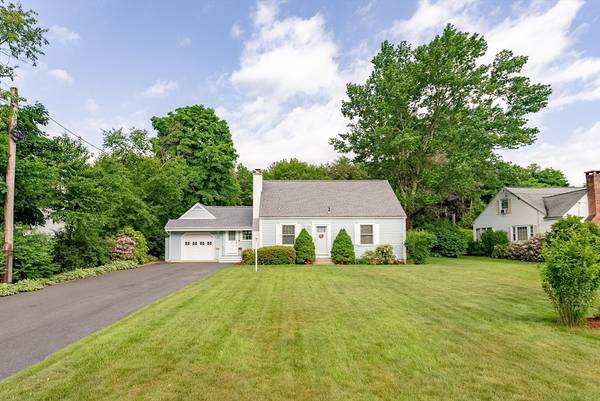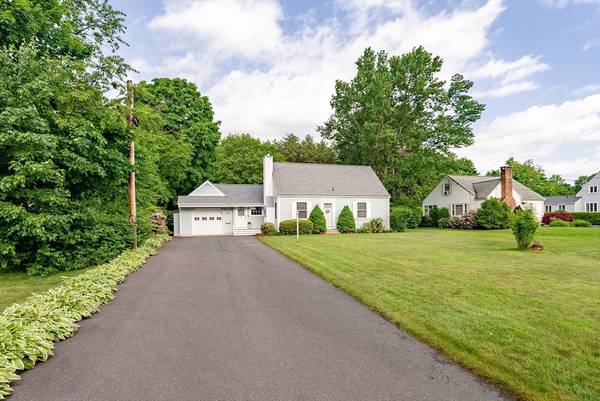For more information regarding the value of a property, please contact us for a free consultation.
65 Broadway Westfield, MA 01085
Want to know what your home might be worth? Contact us for a FREE valuation!

Our team is ready to help you sell your home for the highest possible price ASAP
Key Details
Sold Price $450,000
Property Type Single Family Home
Sub Type Single Family Residence
Listing Status Sold
Purchase Type For Sale
Square Footage 1,656 sqft
Price per Sqft $271
MLS Listing ID 73244378
Sold Date 07/26/24
Style Cape
Bedrooms 3
Full Baths 2
HOA Y/N false
Year Built 1948
Annual Tax Amount $4,106
Tax Year 2024
Lot Size 10,454 Sqft
Acres 0.24
Property Description
Expect to be impressed, updates throughout! You'll enjoy your private back yard with mature gardens, while sitting in your Gazebo~ Very close to Stanley Park ~This home is move-in -ready ~stunning 3-bedroom, 2-bath Cape with 1st fl main Bdrm is a perfect blend of classic elegance and modern convenience~ full bath inc custom shower, heated tile fl, custom vanity w/granite, walk in closet ~ Kitchen has Ash wood flooring, granite countertops, Kohler farm sink, custom solid Cherry cabinetry, center island/ all soft close, all SS kit appl will remain! Lower level custom curly maple cabinets in office, huge laundry rm~washer and gas dryer incl with bamboo fl and Corian counter This home perfectly combines many upgrades with a warm inviting atmosphere. Some of the other highlights ~Gas furnace /hybrid heat pump with CA, tankless HW on demand, lots of storage! main roof +- 10 yrs, garage and din rm roof in '23, all thermal windows and doors, Open House Sat 6/1/23 12-2 pm
Location
State MA
County Hampden
Zoning res
Direction Western Ave or off Granville rd
Rooms
Basement Full, Partially Finished, Interior Entry, Bulkhead, Concrete
Primary Bedroom Level Main, First
Dining Room Flooring - Hardwood, Exterior Access, Recessed Lighting, Slider
Kitchen Closet/Cabinets - Custom Built, Flooring - Hardwood, Countertops - Stone/Granite/Solid, Kitchen Island, Cabinets - Upgraded, Open Floorplan, Recessed Lighting, Stainless Steel Appliances, Lighting - Pendant, Lighting - Overhead
Interior
Interior Features Closet, Beadboard, Closet/Cabinets - Custom Built, Gallery, Home Office, High Speed Internet
Heating Central, Forced Air, Heat Pump, Natural Gas, Wood
Cooling Central Air
Flooring Wood, Tile, Carpet, Bamboo, Hardwood, Flooring - Wall to Wall Carpet
Fireplaces Number 1
Fireplaces Type Living Room
Appliance Tankless Water Heater, Range, Dishwasher, Disposal, Microwave, Refrigerator, Washer, Dryer
Laundry Laundry Closet, Flooring - Wood, Countertops - Stone/Granite/Solid, Countertops - Upgraded, Gas Dryer Hookup, Remodeled, Washer Hookup, Sink, In Basement
Basement Type Full,Partially Finished,Interior Entry,Bulkhead,Concrete
Exterior
Exterior Feature Rain Gutters, Storage, Screens, Gazebo
Garage Spaces 1.0
Community Features Public Transportation, Tennis Court(s), Park, University
Utilities Available for Electric Range, for Gas Dryer, Washer Hookup
Roof Type Shingle
Total Parking Spaces 6
Garage Yes
Building
Lot Description Cleared, Level
Foundation Concrete Perimeter
Sewer Public Sewer
Water Public
Others
Senior Community false
Read Less
Bought with Suzanne Bergeron • Coldwell Banker Realty - Western MA
Get More Information




