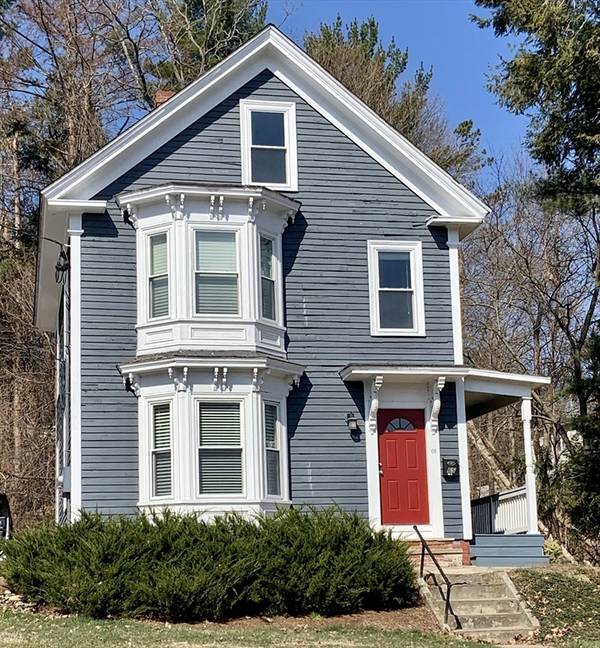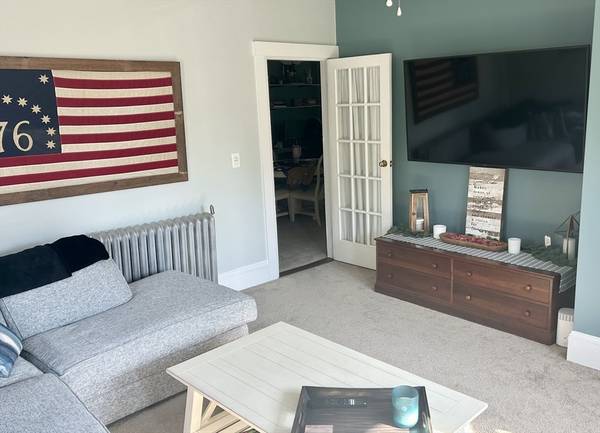For more information regarding the value of a property, please contact us for a free consultation.
65 Houghton St Hudson, MA 01749
Want to know what your home might be worth? Contact us for a FREE valuation!

Our team is ready to help you sell your home for the highest possible price ASAP
Key Details
Sold Price $680,000
Property Type Multi-Family
Sub Type Multi Family
Listing Status Sold
Purchase Type For Sale
Square Footage 2,267 sqft
Price per Sqft $299
MLS Listing ID 73253909
Sold Date 07/29/24
Bedrooms 5
Full Baths 2
Year Built 1860
Annual Tax Amount $7,224
Tax Year 2024
Lot Size 10,890 Sqft
Acres 0.25
Property Description
Don't miss this opportunity to own a wonderful 2-family income property on quiet side street in the heart of downtown Hudson. Perfect for investors and owner-occupants. Steps to Hudson's vibrant downtown - shopping, dining, entertaining. Voted "America's Best Main St" in 2023 by Independent We Stand. Unit 1 - (last rented in 2021 for $1375/mo, below market rate) 2 bedrooms, living room, high ceilings, updated eat-in kitchen and bath, large storage/mud room. Back door opens to shaded, flat yard with firepit. Unit 2 - Large primary bedroom plus two more bedrooms on the upper floor. Eat in kitchen includes Refrigerator, Gas Range, Microwave, Dishwasher and has separate mudroom with included washer/dryer, and storage. Updated plumbing and electrical, new hot water tanks in 2021, small amount of knob and tube on 3rd floor. Plenty of off street parking plus shared garage. First Showings at Open House, Sunday, 6/23/2024 10:30am-2pm.
Location
State MA
County Middlesex
Zoning SB
Direction From Hudson Rotary, 85 South (Washington St.), left on Houghton.
Rooms
Basement Interior Entry, Bulkhead, Sump Pump, Unfinished
Interior
Interior Features Ceiling Fan(s), Storage, Internet Available - Fiber-Optic, Kitchen, Family Room, Mudroom, Laundry Room
Heating Hot Water
Flooring Wood, Carpet, Laminate
Appliance Range, Microwave, Refrigerator, Washer, Dryer, Dishwasher
Laundry Electric Dryer Hookup, Washer Hookup
Basement Type Interior Entry,Bulkhead,Sump Pump,Unfinished
Exterior
Exterior Feature Rain Gutters
Garage Spaces 1.0
Community Features Public Transportation, Shopping, Park, Walk/Jog Trails, Golf, Medical Facility, Bike Path, Highway Access, Public School
Utilities Available for Gas Range, for Electric Range, for Gas Oven, for Electric Oven, for Electric Dryer, Washer Hookup
Roof Type Shingle
Total Parking Spaces 4
Garage Yes
Building
Lot Description Level
Story 3
Foundation Stone
Sewer Public Sewer
Water Public, Individual Meter
Others
Senior Community false
Read Less
Bought with Lyn Gorka • RE/MAX Executive Realty



