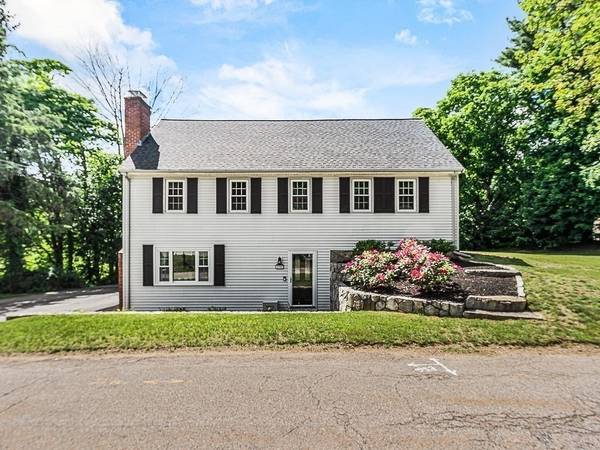For more information regarding the value of a property, please contact us for a free consultation.
35 Sleepy Hollow Ln Wrentham, MA 02093
Want to know what your home might be worth? Contact us for a FREE valuation!

Our team is ready to help you sell your home for the highest possible price ASAP
Key Details
Sold Price $745,000
Property Type Single Family Home
Sub Type Single Family Residence
Listing Status Sold
Purchase Type For Sale
Square Footage 2,404 sqft
Price per Sqft $309
MLS Listing ID 73252051
Sold Date 07/30/24
Style Colonial
Bedrooms 3
Full Baths 1
Half Baths 1
HOA Y/N false
Year Built 1930
Annual Tax Amount $6,186
Tax Year 2024
Lot Size 1.020 Acres
Acres 1.02
Property Description
This beautiful colonial home offers the charm of yesterday with the updates of today. It is located on a cul-de-sac and close proximity to town center. It offers an open floor plan on the lower level with a fireplaced dining room and completely updated kitchen with stainless steel appliances. The spacious living room has a gas fireplace for cold nights There is a study/playroom with a 1/2 bath on 1st floor along with an office for 2. The upstairs has a full bath with laundry and 3 large bedrooms. The entire interior has fresh paint and newer floors. There is a generator hook up. The home sits on over an acre with 2 patios with a stone firepit. The back walkway lead to even more open space for outside entertainment including the 2nd firepit. There is ample outdoor storage with 2 sheds located in the back. The property is professionally landscaped. A must see , Any and All Offers due by Tuesday 6:00 pm (owners reserve the right to accept an offer at any time )
Location
State MA
County Norfolk
Zoning res
Direction Route 140 Franklin Street to Sleepy Hollow
Rooms
Family Room Flooring - Vinyl
Basement Crawl Space
Primary Bedroom Level Second
Dining Room Flooring - Hardwood
Interior
Interior Features Office
Heating Central, Forced Air
Cooling Central Air
Flooring Wood, Tile, Vinyl, Carpet, Flooring - Vinyl
Fireplaces Number 2
Fireplaces Type Dining Room, Living Room
Appliance Gas Water Heater, Leased Water Heater, Dishwasher, Microwave, Refrigerator
Laundry Bathroom - Full, Gas Dryer Hookup, Second Floor
Basement Type Crawl Space
Exterior
Exterior Feature Patio, Rain Gutters, Storage, Professional Landscaping
Community Features Shopping, Park, Walk/Jog Trails, Stable(s), Medical Facility, Highway Access, House of Worship, Public School
Utilities Available for Gas Range, for Gas Dryer
Waterfront Description Beach Front,1 to 2 Mile To Beach,Beach Ownership(Public)
Roof Type Shingle
Total Parking Spaces 4
Garage No
Waterfront Description Beach Front,1 to 2 Mile To Beach,Beach Ownership(Public)
Building
Lot Description Level
Foundation Concrete Perimeter, Slab
Sewer Private Sewer
Water Public
Architectural Style Colonial
Schools
Elementary Schools Delaney
Middle Schools King Philip Jr
High Schools King Philip
Others
Senior Community false
Acceptable Financing Contract
Listing Terms Contract
Read Less
Bought with Stacey Bryant • Redfin Corp.



