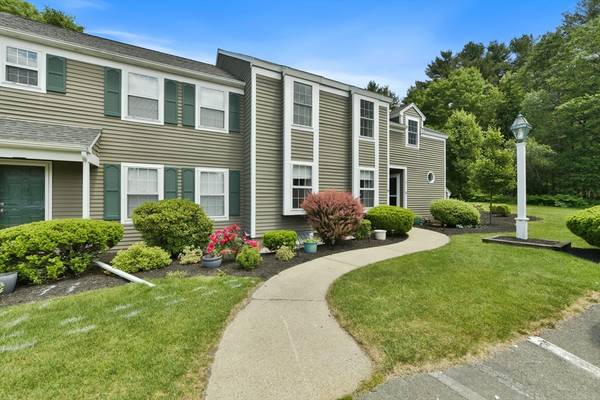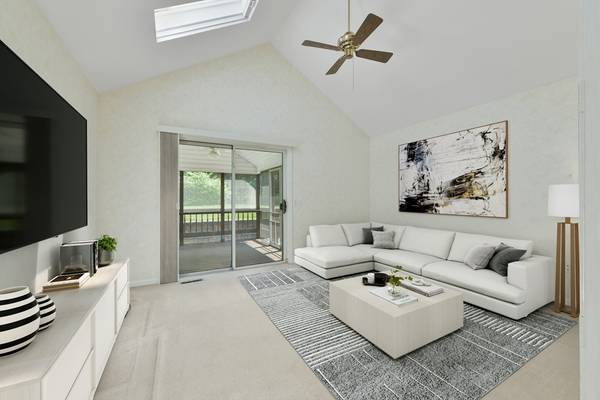For more information regarding the value of a property, please contact us for a free consultation.
55 Shaw Farm Rd #55 Canton, MA 02021
Want to know what your home might be worth? Contact us for a FREE valuation!

Our team is ready to help you sell your home for the highest possible price ASAP
Key Details
Sold Price $470,000
Property Type Condo
Sub Type Condominium
Listing Status Sold
Purchase Type For Sale
Square Footage 1,269 sqft
Price per Sqft $370
MLS Listing ID 73248636
Sold Date 07/29/24
Bedrooms 2
Full Baths 2
HOA Fees $473/mo
Year Built 1983
Annual Tax Amount $4,114
Tax Year 2024
Property Description
One level living at it's finest! Welcome to the Villages at Shaw Farm in Canton. This bright and cheerful end unit has tremendous natural light. The covered entryway steps into a generous foyer with double closet. Updated maple cabinet kitchen. Spacious living room with wood-burning fireplace opens into the formal dining room with bump out for a hutch or buffet. Step down into the vaulted-ceiling family room with skylights and slider out to a private, screened-in, covered deck (also with skylights) overlooking the beautifully landscaped grounds. Newer A/C condenser and handler about 1-2 years. Side by side laundry closet with cabinets in hallway off the foyer leads to the the king-sized primary bedroom & bathroom custom vanity cabinetry and step in shower. There is a 2nd full bathroom off the hallway leading to the sizable 2nd bedroom. Excellent closet space throughout. Massive unfinished basement space is perfect for storage or for expanding the living space. Opportunity knocks!
Location
State MA
County Norfolk
Zoning GR
Direction Pleasant St. to Will Dr. to Shaw Farm
Rooms
Family Room Skylight, Ceiling Fan(s), Vaulted Ceiling(s), Flooring - Wall to Wall Carpet, Open Floorplan, Slider, Sunken
Basement Y
Primary Bedroom Level First
Dining Room Flooring - Wall to Wall Carpet, Open Floorplan, Recessed Lighting
Kitchen Flooring - Stone/Ceramic Tile
Interior
Heating Forced Air, Natural Gas
Cooling Central Air
Flooring Tile, Carpet
Fireplaces Number 1
Fireplaces Type Dining Room, Living Room
Laundry First Floor
Basement Type Y
Exterior
Exterior Feature Porch - Screened, Deck
Pool Association, In Ground
Community Features Public Transportation, Shopping, Park, Walk/Jog Trails, Golf, House of Worship, Public School
Roof Type Shingle
Total Parking Spaces 1
Garage No
Building
Story 1
Sewer Public Sewer
Water Public
Others
Pets Allowed Yes
Senior Community false
Pets Allowed Yes
Read Less
Bought with Arlene Hanafin • RE/MAX Way
Get More Information




