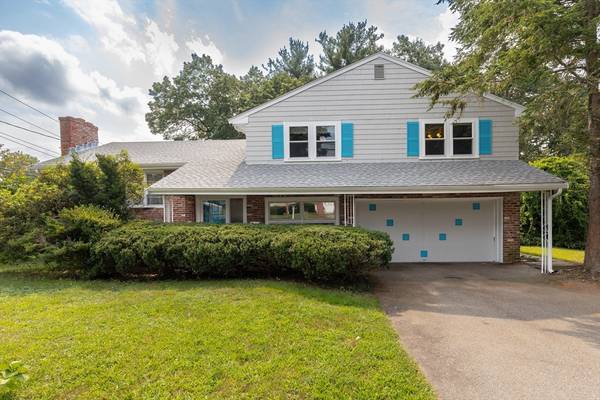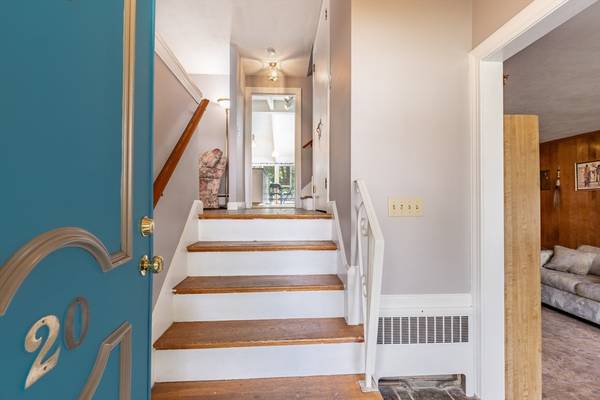For more information regarding the value of a property, please contact us for a free consultation.
20 Connolly St Randolph, MA 02368
Want to know what your home might be worth? Contact us for a FREE valuation!

Our team is ready to help you sell your home for the highest possible price ASAP
Key Details
Sold Price $625,000
Property Type Single Family Home
Sub Type Single Family Residence
Listing Status Sold
Purchase Type For Sale
Square Footage 2,004 sqft
Price per Sqft $311
MLS Listing ID 73233909
Sold Date 07/31/24
Style Split Entry
Bedrooms 3
Full Baths 2
Half Baths 1
HOA Y/N false
Year Built 1963
Annual Tax Amount $6,700
Tax Year 2023
Lot Size 0.350 Acres
Acres 0.35
Property Description
Welcome Home! This is your chance to own a great home with an amazing floor plan in the Deer Park, N. Randolph neighborhood. This 3 bedroom, 2.5 bath home is situated on a corner lot with great curb appeal. This home features gleaming hardwood floors in a large spacious living room with a fireplace, Dining room, Den with large windows, large Eat in Kitchen with Stainless Steel appliances, Granite countertop center island, oversized floor to ceiling windows & slider door that opens up to a private large deck. The space together makes for a great place for everyday living, entertaining family & dinner parties. The lower level of the home features an oversized family room, with lots of storage and the possibility to expand. Other features include Solar Panels, laundry room and an attached garage. Conveniently located minutes from Boston, the Mall, Restaurants, Hiking, Rock Climbing, Shopping, golf course, Commuter rail and 3 major Highways. Seller review offers as they come in.
Location
State MA
County Norfolk
Zoning RH
Direction Canton St to Ridley Rd to Connolly St
Rooms
Basement Full, Partially Finished, Interior Entry, Garage Access
Primary Bedroom Level Second
Interior
Interior Features Library
Heating Baseboard, Natural Gas
Cooling Wall Unit(s)
Flooring Tile, Hardwood
Fireplaces Number 1
Appliance Oven, Dishwasher, Microwave, Range, Refrigerator, Washer, Dryer
Basement Type Full,Partially Finished,Interior Entry,Garage Access
Exterior
Exterior Feature Deck
Garage Spaces 2.0
Community Features Shopping, Tennis Court(s), Park, Walk/Jog Trails, Stable(s), Golf, Bike Path, Conservation Area, Highway Access, House of Worship, Private School, Public School
Roof Type Shingle
Total Parking Spaces 2
Garage Yes
Building
Lot Description Corner Lot
Foundation Concrete Perimeter
Sewer Public Sewer
Water Public
Architectural Style Split Entry
Others
Senior Community false
Acceptable Financing Contract
Listing Terms Contract
Read Less
Bought with Frantz Balan • My First Realty Group



