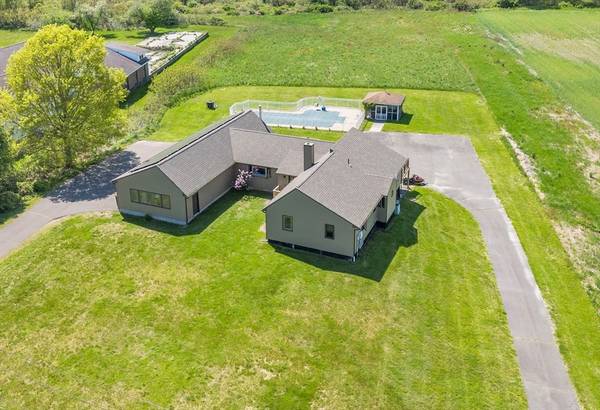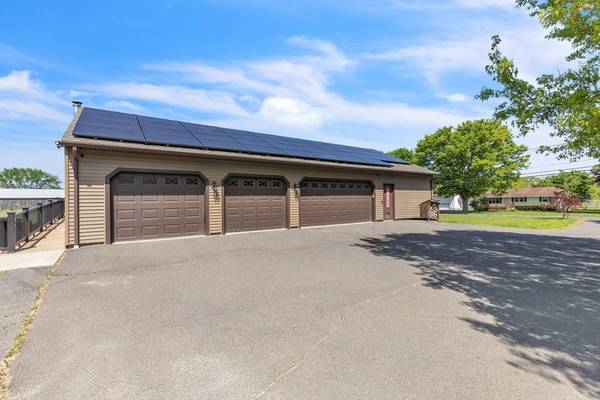For more information regarding the value of a property, please contact us for a free consultation.
8 Cronin Hill Road Hatfield, MA 01038
Want to know what your home might be worth? Contact us for a FREE valuation!

Our team is ready to help you sell your home for the highest possible price ASAP
Key Details
Sold Price $595,000
Property Type Single Family Home
Sub Type Single Family Residence
Listing Status Sold
Purchase Type For Sale
Square Footage 1,960 sqft
Price per Sqft $303
MLS Listing ID 73238427
Sold Date 07/30/24
Style Ranch
Bedrooms 3
Full Baths 2
HOA Y/N false
Year Built 1987
Annual Tax Amount $6,627
Tax Year 2024
Lot Size 1.800 Acres
Acres 1.8
Property Description
On a level 1.8 acre lot, this home was custom built for wheelchair accessibility. The large kitchen was recently remodeled with quartz countertops, a center island, large pantry and it opens into the living room for wonderful family living and entertainment space. The main bedroom has a bath with roll-in shower. The kitchen, living room and main bedroom all have doors out to a large deck overlooking an in-ground, heated pool with pool lift and a pergola. For your convenience, there is a first floor laundry room. The lower level has walk out access and wonderful extra space with 3 finished rooms, one of which is a sound-proof music room. In addition, there is a 4 car garage with a ramp, a wood stove and a separate large workshop or utility room. The roof and siding were new in 2023. Two driveways allow plenty of space for parking.and the large open lot gives great space for gardening.
Location
State MA
County Hampshire
Zoning RUR
Direction From Rts. 5 & 10 in North Hatfield, take Depot Road to Cronin Hill Road.
Rooms
Basement Full, Partially Finished, Walk-Out Access, Interior Entry, Concrete
Primary Bedroom Level First
Interior
Interior Features Game Room, Media Room, Sitting Room, Central Vacuum, Internet Available - Satellite
Heating Central, Forced Air, Oil
Cooling Central Air
Flooring Wood, Tile, Carpet, Other
Appliance Water Heater, Range, Dishwasher, Refrigerator, Washer, Dryer, Plumbed For Ice Maker
Laundry First Floor, Electric Dryer Hookup, Washer Hookup
Basement Type Full,Partially Finished,Walk-Out Access,Interior Entry,Concrete
Exterior
Exterior Feature Deck - Composite, Pool - Inground Heated, Screens, Gazebo
Garage Spaces 4.0
Pool Pool - Inground Heated
Community Features Shopping, Medical Facility, Highway Access, House of Worship, Private School, Public School, University
Utilities Available for Electric Range, for Electric Dryer, Washer Hookup, Icemaker Connection, Generator Connection
Roof Type Shingle
Total Parking Spaces 10
Garage Yes
Private Pool true
Building
Lot Description Cleared, Farm, Level
Foundation Concrete Perimeter
Sewer Inspection Required for Sale, Private Sewer
Water Public
Schools
Elementary Schools Hatfield
Middle Schools Smith Academy
High Schools Smith Academy
Others
Senior Community false
Read Less
Bought with Kelly Page • Trademark Real Estate
Get More Information




