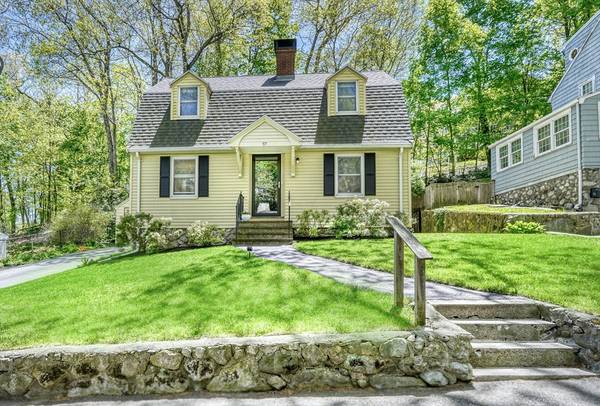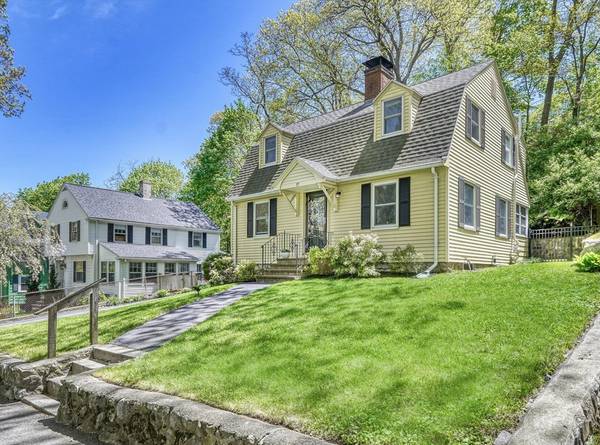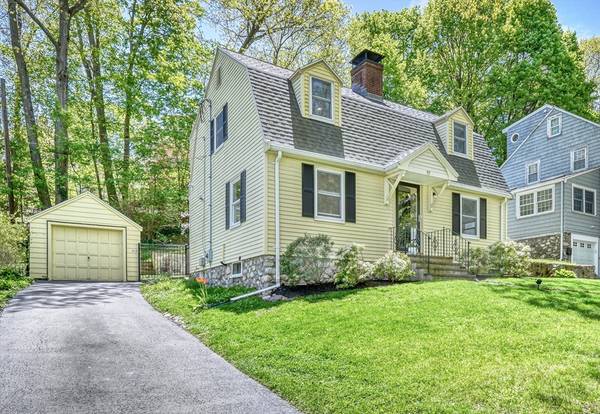For more information regarding the value of a property, please contact us for a free consultation.
57 Lynn Fells Parkway Melrose, MA 02176
Want to know what your home might be worth? Contact us for a FREE valuation!

Our team is ready to help you sell your home for the highest possible price ASAP
Key Details
Sold Price $825,000
Property Type Single Family Home
Sub Type Single Family Residence
Listing Status Sold
Purchase Type For Sale
Square Footage 1,428 sqft
Price per Sqft $577
Subdivision Fells
MLS Listing ID 73237589
Sold Date 07/30/24
Style Gambrel /Dutch
Bedrooms 3
Full Baths 1
Half Baths 1
HOA Y/N false
Year Built 1941
Annual Tax Amount $7,016
Tax Year 2024
Lot Size 6,098 Sqft
Acres 0.14
Property Description
Picturesque Gambrel style home perched in the scenic Lynn Fells neighborhood surrounded by a canopy of trees & beauty! This updated home seamlessly blends vintage charm w/stylish modern updates! The striking kitchen opens up to the DR & is flooded w/natural light, featuring sleek granite counters, stainless appliances & a farmhouse sink! The bright, spacious LR boasts a FP & leads out to the sunporch/mudroom offering nice, sunny flex space! Upstairs holds a beautifully updated bath, 3 bdrms, all good sized & the primary boasts a walk-in closet. Outside, the tiered yard is fully fenced-in & offers a private escape for grilling & relaxing outside & the garage will keep the car protected in the winter! This sweet home is updated top-to-bottom with quality high-end appointments...a true move-in ready home! Convenient location too, walk to Cedar Park Commuter Rail & Bus, Highlands Dining, Fells Res & Whole Foods! Great commuting location to Boston & Cambridge too, as Rt 93 is close-by!
Location
State MA
County Middlesex
Area Fells
Zoning Res
Direction Main Street~Lynn Fells Parkway
Rooms
Basement Full, Unfinished
Primary Bedroom Level Second
Dining Room Flooring - Hardwood, Open Floorplan, Lighting - Overhead, Archway
Kitchen Flooring - Hardwood, Dining Area, Countertops - Stone/Granite/Solid, Exterior Access, Open Floorplan, Recessed Lighting, Remodeled, Stainless Steel Appliances, Gas Stove, Peninsula, Lighting - Pendant
Interior
Interior Features Sun Room
Heating Baseboard, Oil
Cooling None
Flooring Tile, Hardwood
Fireplaces Number 2
Fireplaces Type Living Room
Appliance Range, Dishwasher, Disposal, Microwave, Refrigerator, Washer, Dryer
Laundry In Basement, Electric Dryer Hookup, Washer Hookup
Basement Type Full,Unfinished
Exterior
Exterior Feature Porch - Enclosed, Rain Gutters, Fenced Yard, Stone Wall
Garage Spaces 1.0
Fence Fenced/Enclosed, Fenced
Community Features Public Transportation, Shopping, Pool, Tennis Court(s), Park, Walk/Jog Trails, Medical Facility, Laundromat, Conservation Area, Highway Access, House of Worship, Private School, Public School, T-Station, Sidewalks
Utilities Available for Gas Range, for Electric Dryer, Washer Hookup
Roof Type Shingle
Total Parking Spaces 3
Garage Yes
Building
Foundation Block
Sewer Public Sewer
Water Public
Schools
Elementary Schools Lottery
Middle Schools Melrose Middle
High Schools Melrose High Sc
Others
Senior Community false
Acceptable Financing Contract
Listing Terms Contract
Read Less
Bought with The Goodrich Team • Compass



