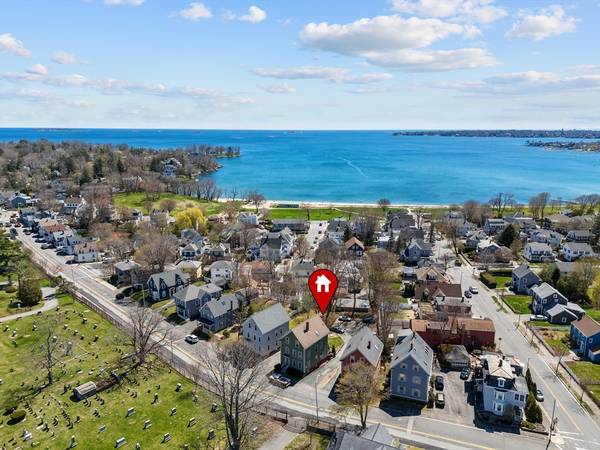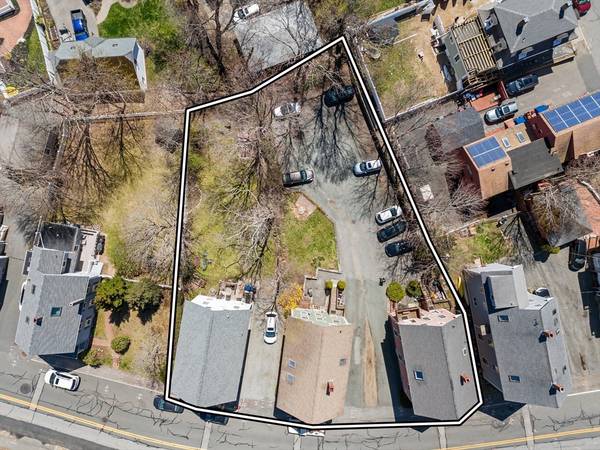For more information regarding the value of a property, please contact us for a free consultation.
53-55-57 Hale St Beverly, MA 01915
Want to know what your home might be worth? Contact us for a FREE valuation!

Our team is ready to help you sell your home for the highest possible price ASAP
Key Details
Sold Price $3,120,000
Property Type Multi-Family
Sub Type 5-9 Family
Listing Status Sold
Purchase Type For Sale
Square Footage 7,051 sqft
Price per Sqft $442
MLS Listing ID 73235436
Sold Date 07/31/24
Bedrooms 17
Full Baths 9
Year Built 1880
Annual Tax Amount $25,214
Tax Year 2024
Lot Size 0.400 Acres
Acres 0.4
Property Description
All offers due Monday (5/13) by 6 PM. Seller reply by Tuesday (5/14) by 6 PM. Final Group showing by appointment only. Monday (5.13), 10 AM – email Listing Broker if you plan to attend the Group showing. A Beverly Cove investment opportunity not to be missed! The perfect blend of superior location with a strong income stream. Only 2 blocks to Dane St Beach and thriving Downtown Beverly. Less than ¾ mile to Beverly MBTA. Three well-maintained contiguous parcels (combined lot 17,228+- sq ft) with 9 units on desirable Hale Street with 20+- car parking to be sold as a package. Eight nicely appointed 2-bedroom apartments & one 1-bedroom apartment. See separate income & expense statement and breakdown of Leases/TAW's. . Can also be purchased with 12 Highland Ave, Beverly. Another outstanding downtown 4-unit property ($1.2M) and 21 Symonds St, Salem. A strong income producing 3-unit in North Salem ($950K).
Location
State MA
County Essex
Area Beverly Cove
Zoning R6
Direction Lothrop Street to Dane St, right on Hale
Rooms
Basement Full, Walk-Out Access, Interior Entry, Dirt Floor, Concrete
Interior
Interior Features Bathroom With Tub & Shower, Upgraded Cabinets, Upgraded Countertops, Bathroom with Shower Stall, Remodeled, Living Room, Kitchen
Heating Forced Air, Natural Gas, Individual, Unit Control
Cooling None
Flooring Wood, Tile, Vinyl, Varies
Appliance Range, Disposal, Refrigerator, Dishwasher, Microwave
Basement Type Full,Walk-Out Access,Interior Entry,Dirt Floor,Concrete
Exterior
Exterior Feature Balcony, Rain Gutters
Community Features Public Transportation, Park, Walk/Jog Trails, Golf, Medical Facility, Bike Path, Conservation Area, Highway Access, House of Worship, Marina, Private School, Public School, T-Station, University
Utilities Available for Gas Range
Waterfront Description Beach Front,Beach Access,Ocean,Walk to,1/10 to 3/10 To Beach,Beach Ownership(Public)
Roof Type Shingle
Total Parking Spaces 20
Garage No
Waterfront Description Beach Front,Beach Access,Ocean,Walk to,1/10 to 3/10 To Beach,Beach Ownership(Public)
Building
Story 11
Foundation Stone, Brick/Mortar
Sewer Public Sewer
Water Public
Others
Senior Community false
Acceptable Financing Other (See Remarks)
Listing Terms Other (See Remarks)
Read Less
Bought with Michael Cotraro • Buckley Realty Group, Inc.



