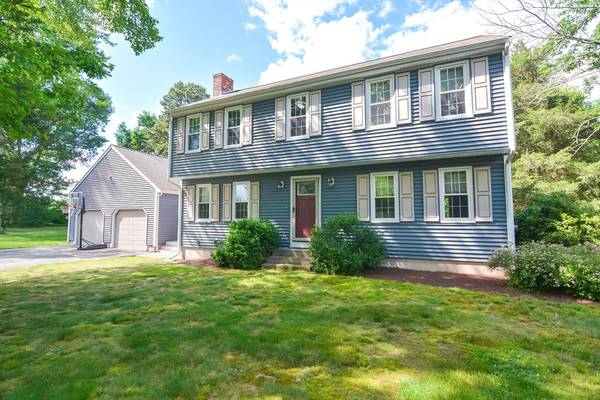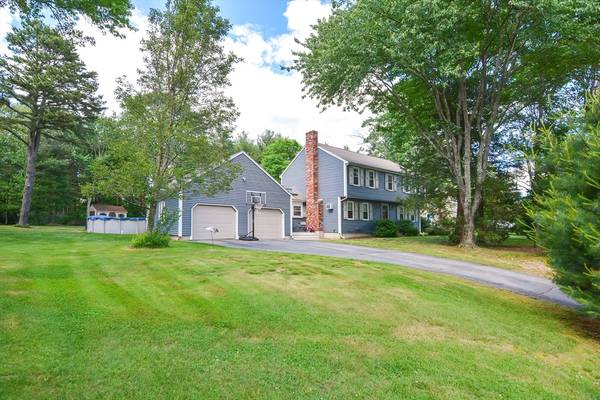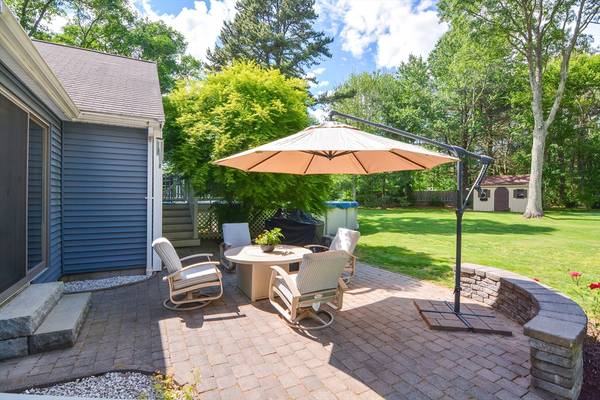For more information regarding the value of a property, please contact us for a free consultation.
8 Shepardville Drive Plainville, MA 02762
Want to know what your home might be worth? Contact us for a FREE valuation!

Our team is ready to help you sell your home for the highest possible price ASAP
Key Details
Sold Price $630,000
Property Type Single Family Home
Sub Type Single Family Residence
Listing Status Sold
Purchase Type For Sale
Square Footage 1,932 sqft
Price per Sqft $326
MLS Listing ID 73250899
Sold Date 07/31/24
Style Colonial
Bedrooms 4
Full Baths 1
Half Baths 1
HOA Y/N false
Year Built 1984
Annual Tax Amount $5,982
Tax Year 2024
Lot Size 0.820 Acres
Acres 0.82
Property Description
**BEST AND FINAL OFFERS DUE 6/17 3PM** Welcome to your 4 bed, 1.5 bath Colonial combining residential charm with commercial flexibility, all on a peaceful cul-de-sac setting. Zoned for commercial use, this property offers endless possibilities. Whether you dream of running a home based business or simply enjoying a versatile living space, this home caters to a variety of needs. Upon entering you'll be greeted with hardwood flooring, a warm fireside living room, and a eat in kitchen with plenty of cabinet and counter space, making meal prep a breeze. Upstairs are 4 spacious bedrooms providing plenty of room for family, guests, or home office space. Step outside to discovery your own private oasis: an above ground pool, expansive landscaped backyard perfect for summer barbecues or simply relaxing, brick patio, and a custom putting green for the golf enthusiast to practice their short game. Come see this unique home that offers peaceful suburban living with easy access to urban amenities.
Location
State MA
County Norfolk
Zoning CC
Direction Taunton Street to Shepardsville Drive
Rooms
Family Room Flooring - Hardwood, French Doors
Basement Full, Bulkhead, Radon Remediation System, Unfinished
Primary Bedroom Level Second
Dining Room Ceiling Fan(s), Flooring - Hardwood
Kitchen Flooring - Stone/Ceramic Tile, Window(s) - Bay/Bow/Box, Dining Area
Interior
Interior Features Beamed Ceilings, Mud Room
Heating Baseboard, Oil
Cooling Window Unit(s)
Flooring Wood, Tile, Carpet, Laminate, Flooring - Wall to Wall Carpet
Fireplaces Number 1
Fireplaces Type Family Room
Appliance Water Heater, Range, Dishwasher, Microwave, Refrigerator, Washer, Dryer
Laundry Electric Dryer Hookup, Washer Hookup
Basement Type Full,Bulkhead,Radon Remediation System,Unfinished
Exterior
Exterior Feature Deck - Composite, Patio, Pool - Above Ground, Rain Gutters, Storage, Screens
Garage Spaces 2.0
Pool Above Ground
Community Features Shopping, Walk/Jog Trails, Conservation Area, Highway Access, Public School
Utilities Available for Electric Range, for Electric Oven, for Electric Dryer, Washer Hookup
Roof Type Shingle
Total Parking Spaces 6
Garage Yes
Private Pool true
Building
Lot Description Cul-De-Sac, Corner Lot, Cleared
Foundation Concrete Perimeter
Sewer Private Sewer
Water Public
Architectural Style Colonial
Schools
Elementary Schools Wood/Jackson
Middle Schools Kp Middle
High Schools Kp High School
Others
Senior Community false
Acceptable Financing Contract
Listing Terms Contract
Read Less
Bought with Suzette Cooperstein • Media Realty Group Inc



