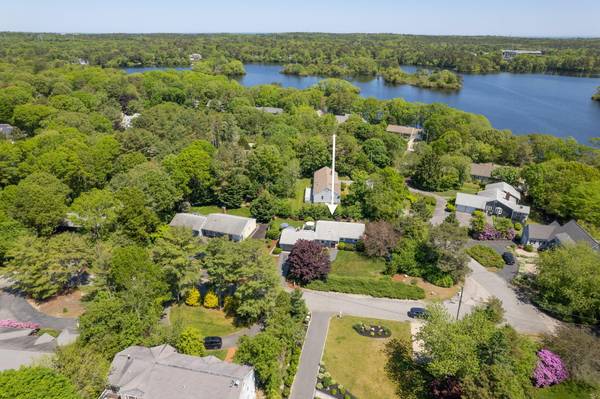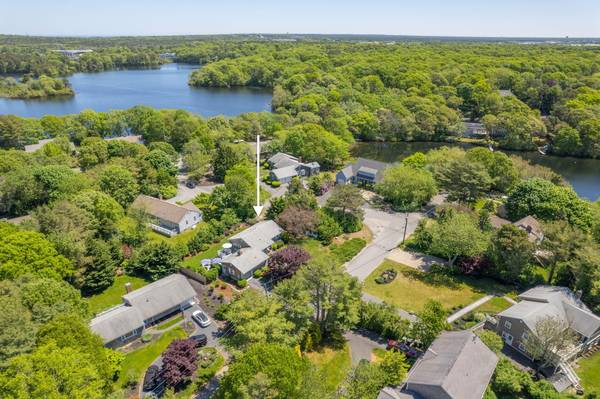For more information regarding the value of a property, please contact us for a free consultation.
70 Lakeside Drive Centerville, MA 02632
Want to know what your home might be worth? Contact us for a FREE valuation!

Our team is ready to help you sell your home for the highest possible price ASAP
Key Details
Sold Price $890,000
Property Type Single Family Home
Sub Type Single Family Residence
Listing Status Sold
Purchase Type For Sale
Square Footage 2,359 sqft
Price per Sqft $377
Subdivision Holly Point
MLS Listing ID 22402585
Sold Date 07/31/24
Style Ranch
Bedrooms 3
Full Baths 2
Half Baths 1
HOA Fees $8/ann
HOA Y/N Yes
Abv Grd Liv Area 2,359
Originating Board Cape Cod & Islands API
Year Built 1978
Annual Tax Amount $3,743
Tax Year 2024
Lot Size 0.350 Acres
Acres 0.35
Special Listing Condition None
Property Description
There's still time to enjoy the summer of 2024 on the shores of Wequaquet Lake in this beautiful turnkey ranch in the Holly Point area of Centerville. Join the Holly Point Beach and Tennis Association and enjoy the beach, swimming and kayaking just down the street. This home is fully renovated with an open floor plan family room surrounded by windows, well-appointed kitchen featuring high end appliances, sparkling quartz counter tops, a large island with seating and cozy fireplaced dining area with sliders leading to deck, patio and lush backyard. A half bath, laundry room and access to one car garage round out this end of the home. Venture down the hallway to a primary suite with modern full bath and guest room with full bath. The lower level has a finished family room and additional guest room. The home has an 11kw stand-by whole house generator. Holly Point Association offers tennis courts and beach with kayak storage for a $100 annual membership. A wide variety of stores are nearby including Trader Joe's, Whole Foods, and a plentiful variety of restaurants.
Location
State MA
County Barnstable
Zoning RD-1
Direction Huckins Neck Road to Lakeside Drive East #70
Rooms
Basement Bulkhead Access, Interior Entry, Full, Finished
Primary Bedroom Level First
Bedroom 3 Basement
Dining Room Dining Room
Kitchen Kitchen, Upgraded Cabinets, Breakfast Bar, Kitchen Island, Recessed Lighting
Interior
Heating Hot Water, Other
Cooling Wall Unit(s)
Flooring Vinyl
Fireplaces Number 1
Fireplace Yes
Appliance Dishwasher, Washer, Wall/Oven Cook Top, Refrigerator, Gas Range, Microwave, Dryer - Electric, Water Heater, Gas Water Heater
Laundry Laundry Room, In Kitchen
Basement Type Bulkhead Access,Interior Entry,Full,Finished
Exterior
Exterior Feature Garden
Garage Spaces 1.0
Community Features Beach, Tennis Court(s)
View Y/N Yes
Water Access Desc Lake/Pond
View Lake/Pond
Roof Type Asphalt
Porch Deck, Patio
Garage Yes
Private Pool No
Building
Lot Description Public Tennis, School, Major Highway, Shopping, Corner Lot, Views, North of Route 28, South of 6A
Faces Huckins Neck Road to Lakeside Drive East #70
Story 1
Foundation Concrete Perimeter
Sewer Septic Tank, Private Sewer
Water Public
Level or Stories 1
Structure Type Shingle Siding
New Construction No
Schools
Elementary Schools Barnstable
Middle Schools Barnstable
High Schools Barnstable
School District Barnstable
Others
Tax ID 252103
Acceptable Financing Conventional
Distance to Beach .1 - .3
Listing Terms Conventional
Special Listing Condition None
Read Less




