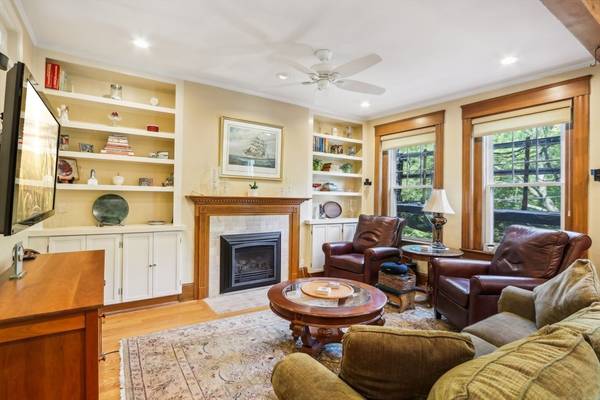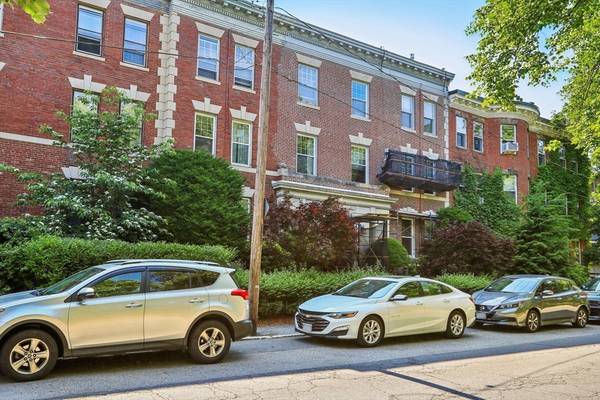For more information regarding the value of a property, please contact us for a free consultation.
22 Parkway Rd #4 Brookline, MA 02445
Want to know what your home might be worth? Contact us for a FREE valuation!

Our team is ready to help you sell your home for the highest possible price ASAP
Key Details
Sold Price $768,000
Property Type Condo
Sub Type Condominium
Listing Status Sold
Purchase Type For Sale
Square Footage 1,088 sqft
Price per Sqft $705
MLS Listing ID 73251791
Sold Date 07/31/24
Bedrooms 2
Full Baths 1
HOA Fees $715/mo
Year Built 1905
Annual Tax Amount $3,722
Tax Year 2024
Property Description
This rarely available 2Br, 1BA, 1088 sqft unit is just minutes from the Longwood medical area, MBTA Green line, Fenway and Emerald Greenway walking and bike paths. The generous eat-in kitchen blends charm with modern conveniences, corrian countertops, SS appliances, breakfast area, and in-unit W/D. The living room has a gas fireplace, built-ins, large windows and direct access to the dining room. The bedrooms each have large closets with custom storage. Additional features include 1 tandom rental spot for 2 cars (back to back),See document attached for home improvements and inclusions.
Location
State MA
County Norfolk
Area Brookline Village
Zoning MR
Direction Brookline Ave to Aspenwall to Netherlands to Parkway
Rooms
Basement Y
Primary Bedroom Level Second
Dining Room Flooring - Hardwood, Recessed Lighting
Kitchen Ceiling Fan(s), Closet/Cabinets - Custom Built, Flooring - Hardwood, Dining Area, Countertops - Stone/Granite/Solid, Countertops - Upgraded, Kitchen Island, Dryer Hookup - Electric, High Speed Internet Hookup, Recessed Lighting, Stainless Steel Appliances, Washer Hookup, Gas Stove, Lighting - Overhead
Interior
Interior Features Kitchen Island, Kitchen
Heating Steam, Natural Gas
Cooling Window Unit(s)
Flooring Tile, Hardwood
Fireplaces Number 1
Fireplaces Type Living Room
Appliance Range, Dishwasher, Disposal, Microwave, Refrigerator, Washer, Dryer
Laundry Gas Dryer Hookup, Washer Hookup, Second Floor
Basement Type Y
Exterior
Community Features Public Transportation, Park, Walk/Jog Trails, Medical Facility, Bike Path, House of Worship, Public School, T-Station
Utilities Available for Gas Range, for Gas Dryer
Roof Type Rubber
Total Parking Spaces 1
Garage No
Building
Story 1
Sewer Public Sewer
Water Public
Others
Pets Allowed Yes w/ Restrictions
Senior Community false
Pets Allowed Yes w/ Restrictions
Read Less
Bought with Brenda van der Merwe • Hammond Residential Real Estate



