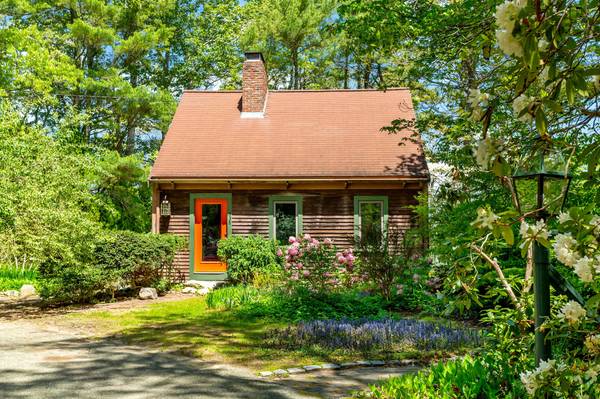For more information regarding the value of a property, please contact us for a free consultation.
538 Lumbert Mill Road Centerville, MA 02632
Want to know what your home might be worth? Contact us for a FREE valuation!

Our team is ready to help you sell your home for the highest possible price ASAP
Key Details
Sold Price $670,000
Property Type Single Family Home
Sub Type Single Family Residence
Listing Status Sold
Purchase Type For Sale
Square Footage 2,282 sqft
Price per Sqft $293
MLS Listing ID 22402590
Sold Date 07/31/24
Style Cape
Bedrooms 2
Full Baths 3
HOA Y/N No
Abv Grd Liv Area 2,282
Originating Board Cape Cod & Islands API
Year Built 1979
Annual Tax Amount $4,511
Tax Year 2024
Lot Size 0.810 Acres
Acres 0.81
Special Listing Condition None
Property Description
Ensconced in serene pond front beauty sits this character-laden Cape, where every day's cadence is set by light on the water, changing seasons, myriad wildlife and peaceful view. Ideally positioned to capture its waterside aspect, a free-flowing floor plan with 10 distinct spaces or rooms, plus three full bathrooms, lives much larger than the square footage suggests. The open concept, front-to-back living/dining/kitchen area with picture windows opens to an expansive deck overlooking the pond. A private, primary bedroom suite commands the second floor, while the finished lower-level with full bath, five distinct living zones, and walk-out to patio create further gathering and getaway options. Wide wood floorboards, wood-burning fireplace, exposed beams and mature gardens enhance charm. Recent updates include new windows and sliding doors, and high efficiency natural gas boiler. A world-away sanctuary on the village fringe, with successful airbnb history, and convenient to beaches, shopping, transport and mid-Cape amenities. Buyers/agents to verify all herein.
Location
State MA
County Barnstable
Zoning RC
Direction Route 28 Centerville to Lumbert Mill Road heading north. Property on right.
Body of Water Lumbert Pond
Rooms
Other Rooms Outbuilding
Basement Finished, Walk-Out Access, Interior Entry, Full
Primary Bedroom Level Second
Bedroom 2 First
Dining Room Beamed Ceilings, View, Dining Room
Kitchen Kitchen, View, Pantry, Kitchen Island
Interior
Interior Features Linen Closet
Heating Hot Water, Other
Cooling Wall Unit(s), Other
Flooring Carpet, Tile, Wood, Laminate
Fireplaces Number 1
Fireplaces Type Wood Burning
Fireplace Yes
Appliance Dishwasher, Electric Range, Washer, Range Hood, Refrigerator, Dryer - Gas, Water Heater, Gas Water Heater
Laundry Washer Hookup, Gas Dryer Hookup, Laundry Room, In Basement
Basement Type Finished,Walk-Out Access,Interior Entry,Full
Exterior
Exterior Feature Yard, Garden
Waterfront Description Lake/Pond,Pond
View Y/N Yes
Water Access Desc Lake/Pond
View Lake/Pond
Roof Type Asphalt,Pitched
Porch Deck, Patio
Garage No
Private Pool No
Waterfront Description Lake/Pond,Pond
Building
Lot Description Conservation Area, School, Shopping, Near Golf Course, Medical Facility, Major Highway, House of Worship, Cleared, Wooded, Views
Faces Route 28 Centerville to Lumbert Mill Road heading north. Property on right.
Story 2
Foundation Poured
Sewer Septic Tank, Private Sewer
Water Public
Level or Stories 2
Structure Type Clapboard,Shingle Siding
New Construction No
Schools
Elementary Schools Barnstable
Middle Schools Barnstable
High Schools Barnstable
School District Barnstable
Others
Tax ID 146025
Acceptable Financing Conventional
Distance to Beach 2 Plus
Listing Terms Conventional
Special Listing Condition None
Read Less


