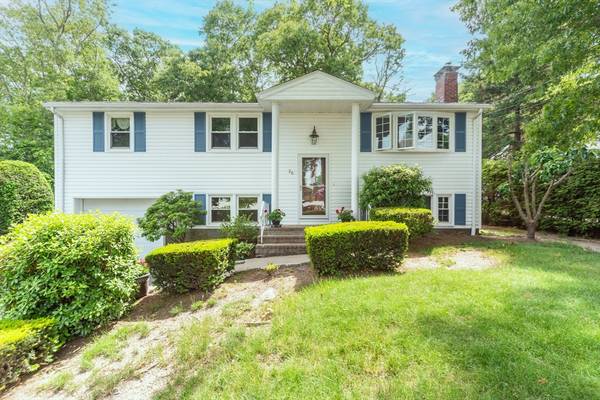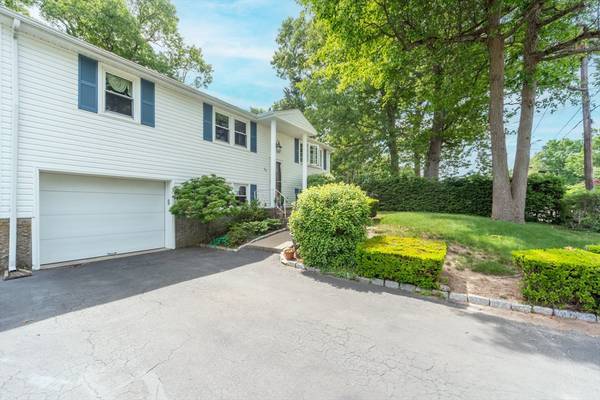For more information regarding the value of a property, please contact us for a free consultation.
26 Kimberly Ln Randolph, MA 02368
Want to know what your home might be worth? Contact us for a FREE valuation!

Our team is ready to help you sell your home for the highest possible price ASAP
Key Details
Sold Price $605,000
Property Type Single Family Home
Sub Type Single Family Residence
Listing Status Sold
Purchase Type For Sale
Square Footage 1,672 sqft
Price per Sqft $361
MLS Listing ID 73248106
Sold Date 07/31/24
Style Raised Ranch,Split Entry
Bedrooms 3
Full Baths 2
HOA Y/N false
Year Built 1978
Annual Tax Amount $5,860
Tax Year 2024
Lot Size 0.350 Acres
Acres 0.35
Property Description
This home will have you at hello!! Start your day on the private covered deck with a hot cup of coffee enjoying some quiet time. The yard is fenced with a shed & patio and has the privacy of fully grown arbors. The country kitchen features custom cabinets with Corian counters & breakfast bar. Let the ample dining room help you serve a delicious meal & then retire to watch the big game in the adjacent living room with cozy gas fireplace or in the family room downstairs. Mirror-like hardwood floors travel throughout the main level. This home with its 3-4 bedrooms & 2 full baths, in a sought after neighborhood near shopping and major routes is designed for everyday living and entertaining. Book the moving truck!
Location
State MA
County Norfolk
Zoning RH
Direction GPS
Rooms
Family Room Bathroom - Full, Cedar Closet(s), Flooring - Wall to Wall Carpet, Exterior Access
Basement Full, Partially Finished, Walk-Out Access, Interior Entry, Garage Access
Primary Bedroom Level Main, First
Dining Room Flooring - Hardwood, Deck - Exterior, Exterior Access, Open Floorplan, Slider
Kitchen Closet/Cabinets - Custom Built, Flooring - Stone/Ceramic Tile, Dining Area, Countertops - Stone/Granite/Solid, Countertops - Upgraded, Breakfast Bar / Nook, Cabinets - Upgraded, Open Floorplan, Gas Stove
Interior
Interior Features Closet, Closet/Cabinets - Custom Built, Office
Heating Forced Air, Natural Gas
Cooling Central Air
Flooring Tile, Carpet, Hardwood, Flooring - Wall to Wall Carpet
Fireplaces Number 1
Fireplaces Type Living Room
Appliance Gas Water Heater, Range, Dishwasher, Disposal, Microwave, Refrigerator, Washer, Dryer
Laundry Electric Dryer Hookup, Washer Hookup, Sink, In Basement
Basement Type Full,Partially Finished,Walk-Out Access,Interior Entry,Garage Access
Exterior
Exterior Feature Deck - Roof, Patio, Rain Gutters, Storage
Garage Spaces 1.0
Utilities Available for Gas Range, for Gas Oven, for Electric Dryer, Washer Hookup
Roof Type Shingle
Total Parking Spaces 2
Garage Yes
Building
Foundation Concrete Perimeter
Sewer Public Sewer
Water Public
Architectural Style Raised Ranch, Split Entry
Others
Senior Community false
Read Less
Bought with Ngan Vien • eXp Realty



