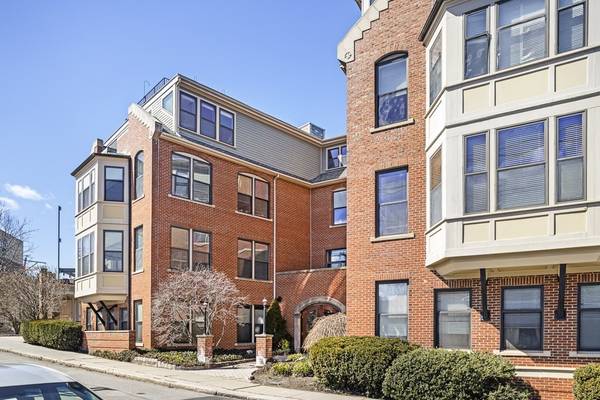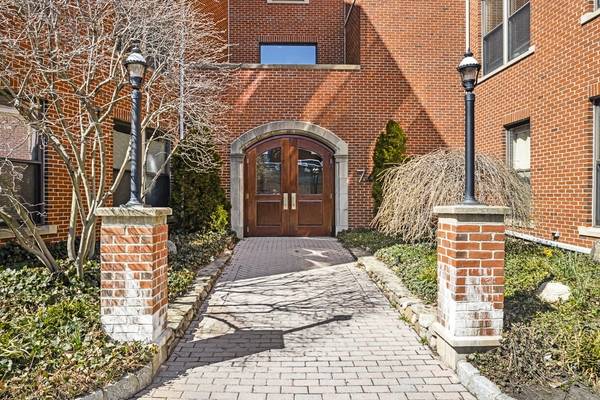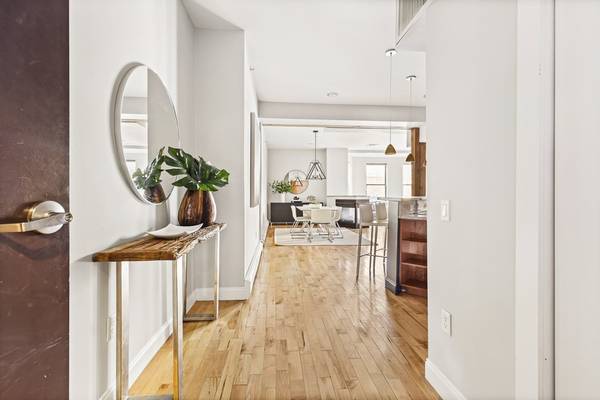For more information regarding the value of a property, please contact us for a free consultation.
74 Kent Street #C3 Brookline, MA 02445
Want to know what your home might be worth? Contact us for a FREE valuation!

Our team is ready to help you sell your home for the highest possible price ASAP
Key Details
Sold Price $1,150,000
Property Type Condo
Sub Type Condominium
Listing Status Sold
Purchase Type For Sale
Square Footage 1,421 sqft
Price per Sqft $809
MLS Listing ID 73242926
Sold Date 07/31/24
Bedrooms 1
Full Baths 1
Half Baths 1
HOA Fees $647/mo
Year Built 2001
Annual Tax Amount $10,785
Tax Year 2024
Property Description
This well-appointed loft-style home checks every box -- 2 car (tandem) garage parking in an attached heated garage accessible by elevator, private 720 SF yard with bluestone patio, central air, gas fireplace, in-unit laundry, soaring ceilings, pet-friendly, and single level living. Entertaining is a joy in the spacious open-concept layout that seamlessly integrates the living, dining and kitchen areas. The modern kitchen has stainless steel appliances (Bosch and GE Profile), granite countertops and breakfast bar. The extra-large primary bedroom with walk-in closet includes a windowed corner that could be used as a second small office area. The added den/guest room/home office features a handsome custom built-in desk/wall bookshelf that converts into a Murphy bed. Located in the heart of vibrant Brookline Village, this condo is near the Longwood Medical area and is easily accessible to downtown Boston as it is less than a .1 mile to the Green Line D. Great restaurants and shops nearby.
Location
State MA
County Norfolk
Area Brookline Village
Zoning G-2.0
Direction Harvard to Station to Kent
Rooms
Basement N
Dining Room Flooring - Hardwood, Open Floorplan, Lighting - Overhead
Kitchen Flooring - Hardwood, Countertops - Stone/Granite/Solid, Kitchen Island, Breakfast Bar / Nook, Open Floorplan, Stainless Steel Appliances, Gas Stove, Lighting - Pendant, Lighting - Overhead
Interior
Interior Features Closet/Cabinets - Custom Built, Den
Heating Baseboard
Cooling Central Air
Flooring Marble, Hardwood, Flooring - Hardwood
Fireplaces Number 1
Fireplaces Type Living Room
Appliance Oven, Dishwasher, Disposal, Range, Refrigerator, Freezer, Washer, Dryer, Range Hood
Laundry In Unit, Electric Dryer Hookup
Basement Type N
Exterior
Exterior Feature Patio, Garden
Garage Spaces 2.0
Community Features Public Transportation, Shopping, Tennis Court(s), Park, Walk/Jog Trails, Medical Facility, Conservation Area, Highway Access, House of Worship, Private School, Public School, T-Station, University
Utilities Available for Gas Range, for Electric Dryer
Roof Type Rubber
Garage Yes
Building
Story 1
Sewer Public Sewer
Water Public
Schools
Elementary Schools Pierce
High Schools Brookline Hs
Others
Pets Allowed Yes
Senior Community false
Acceptable Financing Contract
Listing Terms Contract
Pets Allowed Yes
Read Less
Bought with Gabrielle Yu • Boston Family Realty



