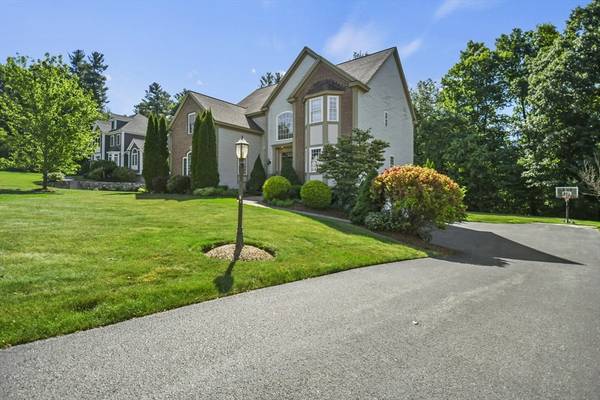For more information regarding the value of a property, please contact us for a free consultation.
39 Regency Drive Dracut, MA 01826
Want to know what your home might be worth? Contact us for a FREE valuation!

Our team is ready to help you sell your home for the highest possible price ASAP
Key Details
Sold Price $995,000
Property Type Single Family Home
Sub Type Single Family Residence
Listing Status Sold
Purchase Type For Sale
Square Footage 3,924 sqft
Price per Sqft $253
Subdivision Meadow Creek
MLS Listing ID 73253760
Sold Date 07/31/24
Style Colonial
Bedrooms 4
Full Baths 2
Half Baths 1
HOA Fees $45/ann
HOA Y/N true
Year Built 2009
Annual Tax Amount $9,310
Tax Year 2024
Lot Size 0.570 Acres
Acres 0.57
Property Description
Stunning 4-bed, 2.5-bath custom Colonial boasts timeless elegance. Enter the grand foyer, be greeted by gleaming HW floors that flow seamlessly throughout the open living/dining areas creating an inviting space for large gatherings. Sunlight floods the home, enhancing the spacious feel & highlighting the exquisite custom details. Heart of the home is in the centrally located modern kitchen, w/ SS appliances, 6 burner stovetop, an expansive island, walk in pantry & ample counter space. Sun filled breakfast nook offers relaxed dining. Work from home? French doors invite you to a private office space. Ascending to the 2nd floor, you'll find the primary suite w/ 2 walk-in closets & en suite boasting a standing tile shower & Jacuzzi tub. Three add'l bedrooms, full bath & laundry room offer comfort & convenience. Unwind on the back deck overlooking the manicured grounds. Spacious 3 car garage keeps vehicles out of the elements & offers plenty of storage. In the Meadow Creek Golf Community!
Location
State MA
County Middlesex
Zoning R2
Direction Broadway Road to Schiripo Way to Regency Drive
Rooms
Family Room Coffered Ceiling(s), Flooring - Wall to Wall Carpet, Cable Hookup
Basement Full, Walk-Out Access, Interior Entry, Garage Access, Concrete, Unfinished
Primary Bedroom Level Second
Dining Room Flooring - Hardwood, Cable Hookup, Open Floorplan
Kitchen Flooring - Hardwood, Dining Area, Countertops - Stone/Granite/Solid, Kitchen Island, Breakfast Bar / Nook, Deck - Exterior, Recessed Lighting, Slider, Stainless Steel Appliances, Gas Stove
Interior
Interior Features Cable Hookup, Office, Den
Heating Forced Air, Natural Gas
Cooling Central Air
Flooring Tile, Carpet, Hardwood, Flooring - Hardwood, Flooring - Wall to Wall Carpet
Fireplaces Number 1
Fireplaces Type Family Room
Appliance Gas Water Heater, Water Heater, Oven, Dishwasher, Microwave, Range, Refrigerator
Laundry Flooring - Stone/Ceramic Tile, Electric Dryer Hookup, Washer Hookup, Second Floor
Basement Type Full,Walk-Out Access,Interior Entry,Garage Access,Concrete,Unfinished
Exterior
Exterior Feature Deck - Composite, Rain Gutters, Professional Landscaping, Sprinkler System
Garage Spaces 3.0
Community Features Public Transportation, Shopping, Tennis Court(s), Park, Walk/Jog Trails, Golf, Medical Facility, Laundromat, Bike Path, Conservation Area, Highway Access, House of Worship, Public School, T-Station
Utilities Available for Gas Range, for Electric Range, for Electric Dryer, Washer Hookup
Roof Type Shingle
Total Parking Spaces 10
Garage Yes
Building
Foundation Concrete Perimeter
Sewer Public Sewer
Water Public
Architectural Style Colonial
Schools
Elementary Schools Englsby
Middle Schools Richardson
High Schools Dracut High
Others
Senior Community false
Read Less
Bought with Cindy Cai • Cindy Cai Realty LLC



