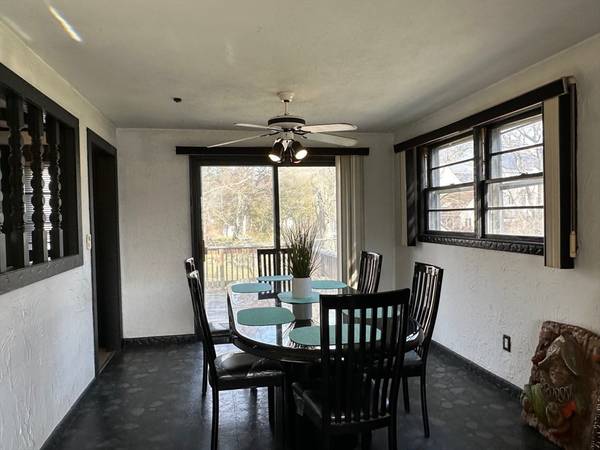For more information regarding the value of a property, please contact us for a free consultation.
8 Sloan Circle Randolph, MA 02368
Want to know what your home might be worth? Contact us for a FREE valuation!

Our team is ready to help you sell your home for the highest possible price ASAP
Key Details
Sold Price $525,000
Property Type Single Family Home
Sub Type Single Family Residence
Listing Status Sold
Purchase Type For Sale
Square Footage 1,846 sqft
Price per Sqft $284
MLS Listing ID 73222010
Sold Date 07/31/24
Style Raised Ranch
Bedrooms 3
Full Baths 1
Half Baths 1
HOA Y/N false
Year Built 1966
Annual Tax Amount $5,579
Tax Year 2023
Lot Size 0.290 Acres
Acres 0.29
Property Description
** Multiple Offer situation, Tuesday at 2:00 is the offer deadline.**Estate Sale offers a Fantastic opportunity! Nestled on a tranquil cul-de-sac is this fine home. So, are you ready to take on the journey to turn this house into a dream home? It's sure to be a rewarding endeavor filled with the promise of equity built through efforts and personalized updates. This home boasts hardwood floors and desirable natural gas for heat, cooking and clothes drying. Large deck off the kitchen or dining room. Central air for those summer days! Lower level offers a family room, office/bedroom, a work out room and a half bath and laundry area. A portion of the garage has been converted to living area. Approx. 7 minutes, 2.5 miles to route 24
Location
State MA
County Norfolk
Zoning RH
Direction Grove St to Hill Park Terr to Niles Rd to Sloan Circle
Rooms
Basement Partially Finished, Walk-Out Access, Interior Entry, Concrete
Primary Bedroom Level First
Interior
Interior Features Home Office, Exercise Room
Heating Forced Air
Cooling Central Air
Flooring Tile, Vinyl, Carpet, Hardwood
Appliance Gas Water Heater, Range, Dishwasher, Trash Compactor, Refrigerator
Laundry In Basement, Gas Dryer Hookup
Basement Type Partially Finished,Walk-Out Access,Interior Entry,Concrete
Exterior
Exterior Feature Deck
Garage Spaces 1.0
Community Features Public Transportation, Shopping, Medical Facility, Laundromat, Highway Access, T-Station
Utilities Available for Gas Range, for Gas Dryer
Roof Type Shingle
Total Parking Spaces 8
Garage Yes
Building
Lot Description Cul-De-Sac, Other
Foundation Concrete Perimeter
Sewer Public Sewer
Water Public
Architectural Style Raised Ranch
Others
Senior Community false
Acceptable Financing Estate Sale
Listing Terms Estate Sale
Read Less
Bought with Charles Lima • Keller Williams Realty



