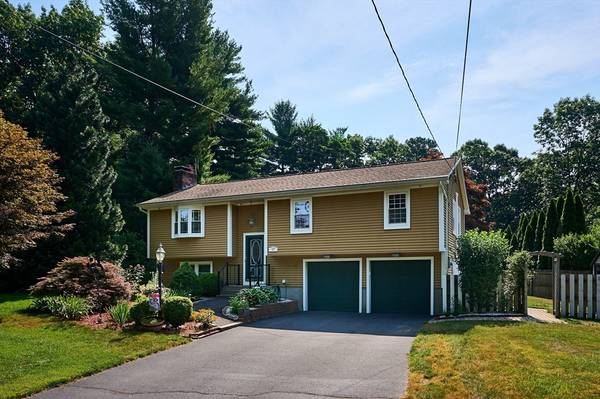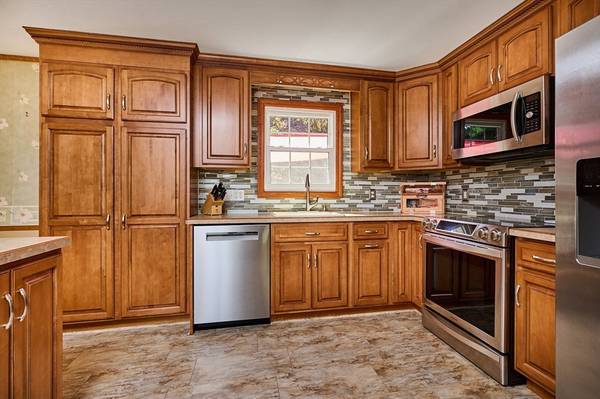For more information regarding the value of a property, please contact us for a free consultation.
17 Colony Dr Westfield, MA 01085
Want to know what your home might be worth? Contact us for a FREE valuation!

Our team is ready to help you sell your home for the highest possible price ASAP
Key Details
Sold Price $450,000
Property Type Single Family Home
Sub Type Single Family Residence
Listing Status Sold
Purchase Type For Sale
Square Footage 1,719 sqft
Price per Sqft $261
MLS Listing ID 73258842
Sold Date 07/30/24
Style Raised Ranch
Bedrooms 3
Full Baths 2
HOA Y/N false
Year Built 1970
Annual Tax Amount $4,716
Tax Year 2024
Lot Size 0.440 Acres
Acres 0.44
Property Description
HIGHEST & BEST OFFERS due Tues July 2 by 6pm, responses by Wed July 3. Don't miss this beautiful, meticulously maintained raised ranch in a bucolic Westfield neighborhood! Featuring a spacious main level - living room with pellet stove, lovely kitchen with breakfast bar, & dining room that opens to tiered back deck. Three bedrooms (hardwood under the carpet in the primary bedroom!) and a tiled full bathroom round out the first floor. The lower level features a fireplaced family room with engineered flooring & full size windows, a second full bathroom with a tiled shower, & laundry room. Large two car garage, natural gas-fired forced hot water heat, central A/C, 200 amp electrical service wired for backup generator add to efficiency & ease of living. Outside is a slice of paradise with a tiered composite deck, custom paver patio with fire pit, abundant perennial plantings, & established gardens. Large garden shed & greenhouse to remain - hot tub can stay too!
Location
State MA
County Hampden
Zoning RA
Direction Shaker Rd to Colony Drive, GPS friendly.
Rooms
Basement Full, Finished, Interior Entry, Garage Access
Primary Bedroom Level First
Dining Room Flooring - Hardwood, Balcony / Deck, French Doors
Kitchen Flooring - Laminate, Breakfast Bar / Nook
Interior
Interior Features Central Vacuum, High Speed Internet
Heating Baseboard, Radiant, Natural Gas, Pellet Stove, Other
Cooling Central Air
Flooring Tile, Vinyl, Carpet, Laminate, Hardwood, Engineered Hardwood
Fireplaces Number 2
Fireplaces Type Family Room, Living Room
Appliance Gas Water Heater, Water Heater, Microwave, Refrigerator, Plumbed For Ice Maker
Laundry Flooring - Vinyl, Electric Dryer Hookup, Washer Hookup, In Basement
Basement Type Full,Finished,Interior Entry,Garage Access
Exterior
Exterior Feature Deck - Composite, Patio, Rain Gutters, Hot Tub/Spa, Storage, Greenhouse, Screens, Garden
Garage Spaces 2.0
Community Features Public Transportation, Shopping, Pool, Tennis Court(s), Park, Walk/Jog Trails, Stable(s), Golf, Medical Facility, Bike Path, Conservation Area, Highway Access, House of Worship, Private School, Public School, University
Utilities Available for Electric Range, for Electric Dryer, Washer Hookup, Icemaker Connection, Generator Connection
Roof Type Shingle
Total Parking Spaces 6
Garage Yes
Building
Lot Description Level
Foundation Concrete Perimeter
Sewer Private Sewer
Water Public
Schools
Elementary Schools District
Middle Schools Westfld Middle
High Schools Westfld High
Others
Senior Community false
Read Less
Bought with Michelle Sergneri • Ideal Real Estate Services, Inc.
Get More Information




