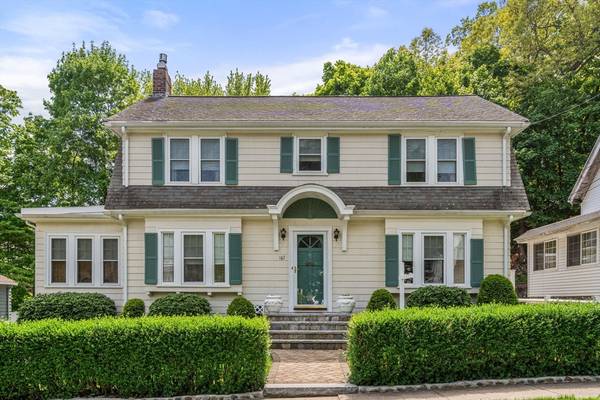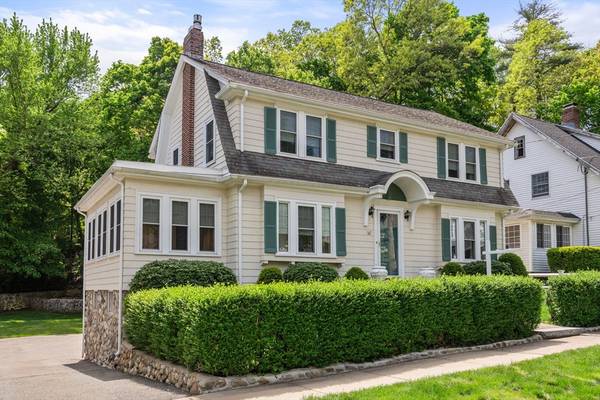For more information regarding the value of a property, please contact us for a free consultation.
167 Perkins Street Melrose, MA 02176
Want to know what your home might be worth? Contact us for a FREE valuation!

Our team is ready to help you sell your home for the highest possible price ASAP
Key Details
Sold Price $1,250,000
Property Type Single Family Home
Sub Type Single Family Residence
Listing Status Sold
Purchase Type For Sale
Square Footage 3,473 sqft
Price per Sqft $359
MLS Listing ID 73243131
Sold Date 08/01/24
Style Dutch Colonial
Bedrooms 4
Full Baths 2
Half Baths 1
HOA Y/N false
Year Built 1920
Annual Tax Amount $8,312
Tax Year 2024
Lot Size 10,454 Sqft
Acres 0.24
Property Description
Melrose Highland gem offered for first time in 70 years! Center entrance Dutch Colonial, 3+ beds/2.5 baths, w/ 2 car garage & 3rd bonus bay, plus driveway. Living & dining rooms separated by welcoming foyer. Formal living room w/ marble fireplace & large picture window overlooking backyard. Heated sunroom w/ 12 windows, perfect den. Kitchen features Corian counters, recessed lights & vintage double oven. Charm continues w/ butler's pantry, featuring industrial Swanson vent hood, CharGlo Thermador Gas indoor grill & compactor. Expansive family room w/ gas stove, mini-split cooling & 15ft black galaxy granite counter w/ cabinet storage. Direct access to 1 of 2 patios & manicured yard, complete with shed. Upstairs, 2 bedrooms & the primary suite w/ enormous closet/dressing room. Also, full bath, walk-in linen closet & attic access for storage. Lower level offers add'l living space w/ laundry room, full-size fridge, wetbar & full bath w/ glass-enclosed shower. Don't miss this opportunity!
Location
State MA
County Middlesex
Area Melrose Highlands
Zoning URA
Direction Perkins Street
Rooms
Basement Full, Finished, Walk-Out Access, Interior Entry
Interior
Interior Features Walk-up Attic
Heating Baseboard
Cooling Heat Pump, Ductless
Flooring Tile, Carpet, Hardwood
Fireplaces Number 1
Appliance Oven, Dishwasher, Disposal, Trash Compactor, Microwave, Indoor Grill, Range, Refrigerator, Freezer, Washer, Dryer
Basement Type Full,Finished,Walk-Out Access,Interior Entry
Exterior
Exterior Feature Patio, Storage, Sprinkler System
Garage Spaces 3.0
Community Features Public Transportation, Shopping, Pool, Tennis Court(s), Park, Walk/Jog Trails, Golf, Medical Facility, Laundromat, Bike Path, Conservation Area, Highway Access, House of Worship, Public School, T-Station
Roof Type Shingle
Total Parking Spaces 8
Garage Yes
Building
Lot Description Level
Foundation Stone
Sewer Public Sewer
Water Public
Schools
Middle Schools Mvmms
High Schools Mhs
Others
Senior Community false
Read Less
Bought with The Goodrich Team • Compass



