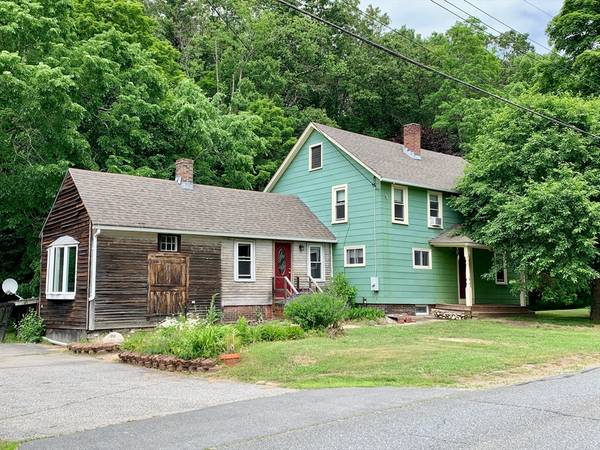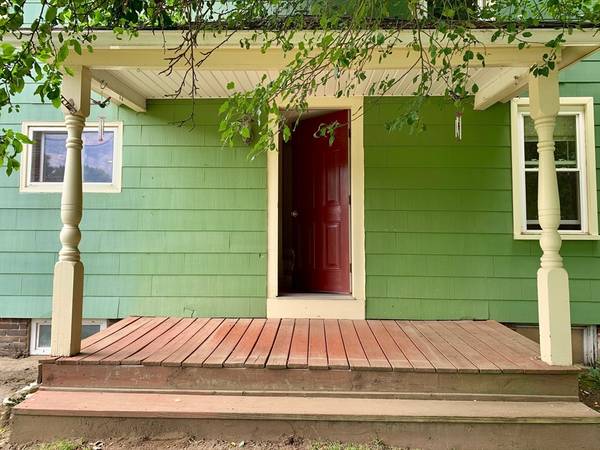For more information regarding the value of a property, please contact us for a free consultation.
188 Warwick Road Northfield, MA 01360
Want to know what your home might be worth? Contact us for a FREE valuation!

Our team is ready to help you sell your home for the highest possible price ASAP
Key Details
Sold Price $305,000
Property Type Single Family Home
Sub Type Single Family Residence
Listing Status Sold
Purchase Type For Sale
Square Footage 1,860 sqft
Price per Sqft $163
MLS Listing ID 73252251
Sold Date 07/31/24
Style Colonial,Farmhouse
Bedrooms 3
Full Baths 2
HOA Y/N false
Year Built 1868
Annual Tax Amount $3,379
Tax Year 2024
Lot Size 1.720 Acres
Acres 1.72
Property Description
SURPRISING GEM on 1.72 acres not far from Northfield's famous Main St w/ offerings like Market, IGA, churches & of course, our favorite summer spot for ice cream! Major renovations took place here approx 10 years ago by skilled licensed contractor…. Yet this home still has that rambling colonial farmhouse charm even w/ the updates everyone wants! Thoughtful Open floor Plan...a dreamy kitchen shares the open space w/ the dining rm so during meal time you can enjoy catching up w/ the family's day & w/ guests when entertaining. 1st floor addition the part that looks like a barn? is actually a smart conversion of space for the Family Rm/Den, BR or perfect for a home office easily accessible but somewhat separate from home's main living areas. 1st floor also has the laundry room off the mudroom-so convenient in winter & mud season! Yes, this IS a gem, and it can be yours! Buyers must be accompanied by Lic RE Agent for all appts.OFFERS:Esc OK, No Buyer Ltrs, Prequal/Proof of Funds req'd.
Location
State MA
County Franklin
Zoning Res A
Direction Main St to Warwick Rd, this home is after Strowbridge Rd, 3rd home on the left
Rooms
Family Room Ceiling Fan(s), Flooring - Wood, Window(s) - Bay/Bow/Box, Exterior Access
Basement Full, Partial, Crawl Space, Interior Entry, Bulkhead, Dirt Floor, Concrete
Primary Bedroom Level Second
Dining Room Flooring - Wood
Kitchen Closet, Flooring - Vinyl, Recessed Lighting
Interior
Interior Features Closet, Office, Mud Room
Heating Baseboard, Oil
Cooling None
Flooring Wood, Tile, Vinyl, Laminate, Hardwood
Appliance Water Heater, Range, Dishwasher
Laundry First Floor, Electric Dryer Hookup, Washer Hookup
Basement Type Full,Partial,Crawl Space,Interior Entry,Bulkhead,Dirt Floor,Concrete
Exterior
Exterior Feature Porch
Community Features Shopping, Conservation Area, Highway Access, House of Worship, Private School, Public School
Utilities Available for Electric Range, for Electric Dryer, Washer Hookup
Roof Type Shingle
Total Parking Spaces 5
Garage No
Building
Lot Description Wooded, Gentle Sloping, Level
Foundation Concrete Perimeter, Block, Stone, Brick/Mortar, Irregular
Sewer Private Sewer
Water Private, Other
Schools
Elementary Schools Nf Elementary
Middle Schools Pvhs
High Schools Pvhs+Chartr+Tec
Others
Senior Community false
Read Less
Bought with Sarah Underwood • Dahna Virgilio Real Estate, Inc.
Get More Information




