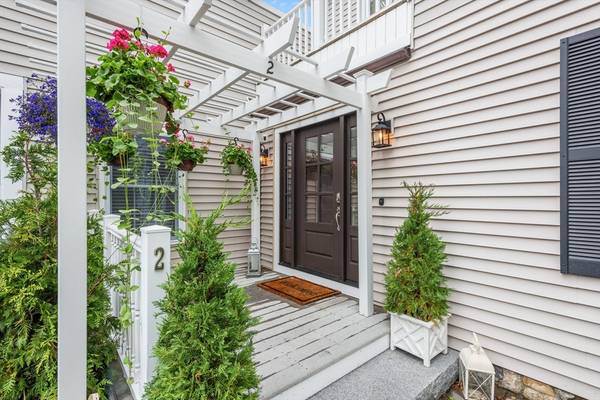For more information regarding the value of a property, please contact us for a free consultation.
103 Nichols Street #2 Norwood, MA 02062
Want to know what your home might be worth? Contact us for a FREE valuation!

Our team is ready to help you sell your home for the highest possible price ASAP
Key Details
Sold Price $898,900
Property Type Condo
Sub Type Condominium
Listing Status Sold
Purchase Type For Sale
Square Footage 4,209 sqft
Price per Sqft $213
MLS Listing ID 73232059
Sold Date 07/23/24
Bedrooms 5
Full Baths 4
HOA Fees $495/mo
Year Built 1888
Annual Tax Amount $10,791
Tax Year 2024
Lot Size 0.370 Acres
Acres 0.37
Property Description
This spacious New England style farmhouse, has been beautifully renovated and made into two luxury condominiums in 2021. This home offers a private in-law suite, with its own kitchen, living room, bath, laundry and entrance, 5 bedroom, four full baths, two laundry rooms in all. A large open kitchen with up scale stainless appliances, granite countertops, dinning area, a cozy den with fireplace, sliding glass doors that lead to a large deck. The must see great room has cathedral ceilings, gas fireplace, french doors, a full bar with granite countertops, under counter refrigerators, kegerator, dishwasher and a full bath. New high efficiency heating systems with A/C will keep you comfortable and your bills affordable. The desirable location makes it a short walk to downtown or the train. This Home is a Must See and a Must Have!
Location
State MA
County Norfolk
Zoning RES
Direction GPS, Nahatan Street to Nichols Street.
Rooms
Family Room Flooring - Hardwood, Recessed Lighting
Basement Y
Primary Bedroom Level First
Dining Room Flooring - Hardwood, Recessed Lighting, Slider
Kitchen Flooring - Wood, Countertops - Stone/Granite/Solid, Recessed Lighting
Interior
Interior Features Bathroom - Full, Vaulted Ceiling(s), Recessed Lighting, Closet, Bathroom, Great Room, Play Room, Internet Available - Broadband
Heating Central, Forced Air, Natural Gas
Cooling Central Air
Flooring Tile, Carpet, Hardwood, Flooring - Hardwood, Flooring - Wall to Wall Carpet
Fireplaces Number 2
Fireplaces Type Family Room
Appliance Range, Oven, Dishwasher, Disposal, Microwave, Refrigerator, Washer, Dryer
Laundry First Floor, In Unit, Washer Hookup
Basement Type Y
Exterior
Exterior Feature Porch, Deck, Rain Gutters
Garage Spaces 1.0
Community Features Public Transportation, Shopping, Pool, Tennis Court(s), Park, Golf, Medical Facility, Laundromat, Conservation Area, House of Worship, Public School, T-Station
Utilities Available for Gas Range, for Electric Oven, Washer Hookup
Roof Type Shingle
Total Parking Spaces 10
Garage Yes
Building
Story 2
Sewer Public Sewer
Water Public
Schools
Elementary Schools Oldham
Middle Schools Coakley Middle
High Schools Norwood High
Others
Senior Community false
Acceptable Financing Contract
Listing Terms Contract
Read Less
Bought with Paul Ryan • Conway - West Roxbury



