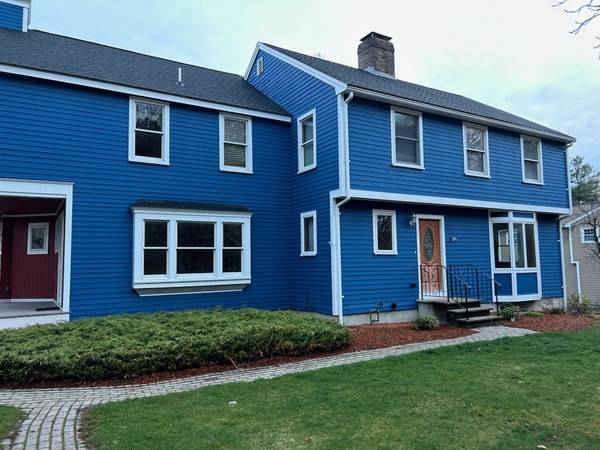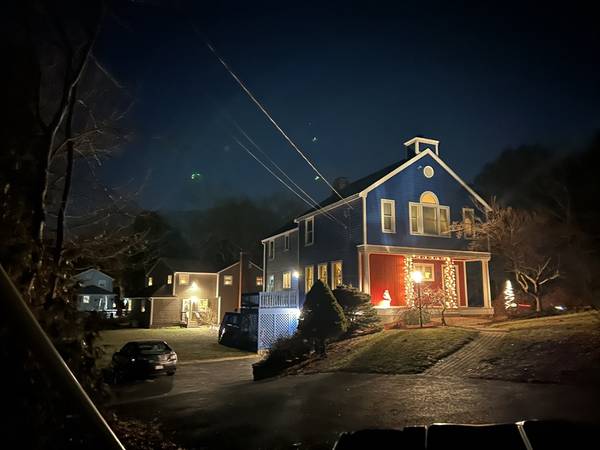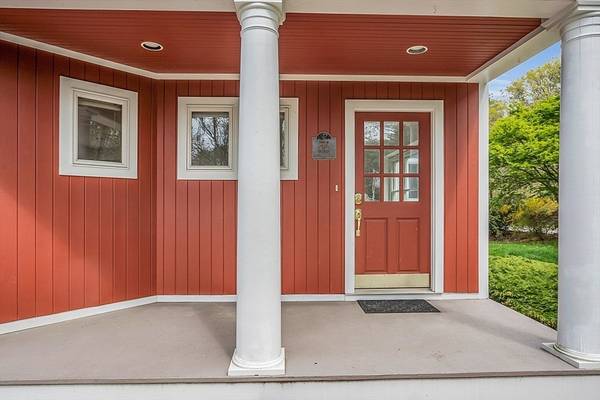For more information regarding the value of a property, please contact us for a free consultation.
714 Main Street Hudson, MA 01749
Want to know what your home might be worth? Contact us for a FREE valuation!

Our team is ready to help you sell your home for the highest possible price ASAP
Key Details
Sold Price $723,900
Property Type Single Family Home
Sub Type Single Family Residence
Listing Status Sold
Purchase Type For Sale
Square Footage 3,149 sqft
Price per Sqft $229
MLS Listing ID 73234567
Sold Date 08/01/24
Style Colonial
Bedrooms 5
Full Baths 2
Half Baths 1
HOA Y/N false
Year Built 1989
Annual Tax Amount $8,553
Tax Year 2024
Lot Size 0.350 Acres
Acres 0.35
Property Description
Welcome home to the beautiful well groomed colonial, located on the corner of Rock Ave and Main St. The main floor has an amazing mudroom w/ built-ins leading to an eat in kitchen with new stainless steel appliances, open the new slider to a multi level deck perfect for outdoor dining/grilling. Experience the charm and spaciousness of this 5-bedroom home, featuring a two-car garage and plenty of room for all your needs. Located just outside Lake Boone area across from the state forest, this home offers a serene setting while being conveniently close to shopping,stores, beach and Rail Trail. Step inside to appreciate the generous floor plan, modern amenities, and inviting atmosphere that make this property truly special. Don't miss your chance to own this exceptional home. This home will wow you! Open House Saturday and Sunday May 18th & 19th. 11:00- 1:00!
Location
State MA
County Middlesex
Zoning res
Direction GPS
Rooms
Family Room Beamed Ceilings, Closet, Closet/Cabinets - Custom Built, Flooring - Hardwood, Recessed Lighting
Basement Full, Finished, Walk-Out Access, Garage Access
Primary Bedroom Level Second
Dining Room Flooring - Hardwood
Kitchen Balcony / Deck, Pantry, Remodeled, Stainless Steel Appliances
Interior
Interior Features Cedar Closet(s), Bonus Room
Heating Forced Air, Oil
Cooling Window Unit(s)
Flooring Tile, Carpet, Hardwood, Flooring - Wall to Wall Carpet
Fireplaces Number 2
Fireplaces Type Family Room
Laundry Flooring - Hardwood, Countertops - Upgraded, Cabinets - Upgraded, Electric Dryer Hookup, Remodeled, Washer Hookup, Sink, Second Floor
Basement Type Full,Finished,Walk-Out Access,Garage Access
Exterior
Exterior Feature Deck - Wood, Rain Gutters, Sprinkler System
Garage Spaces 2.0
Community Features Public Transportation, Shopping, Park, Walk/Jog Trails, Medical Facility
Waterfront Description Beach Front,Lake/Pond,3/10 to 1/2 Mile To Beach,Beach Ownership(Public)
Roof Type Shingle
Total Parking Spaces 3
Garage Yes
Waterfront Description Beach Front,Lake/Pond,3/10 to 1/2 Mile To Beach,Beach Ownership(Public)
Building
Lot Description Corner Lot
Foundation Concrete Perimeter
Sewer Private Sewer
Water Public
Others
Senior Community false
Read Less
Bought with Anne Hincks • Keller Williams Realty Boston Northwest



