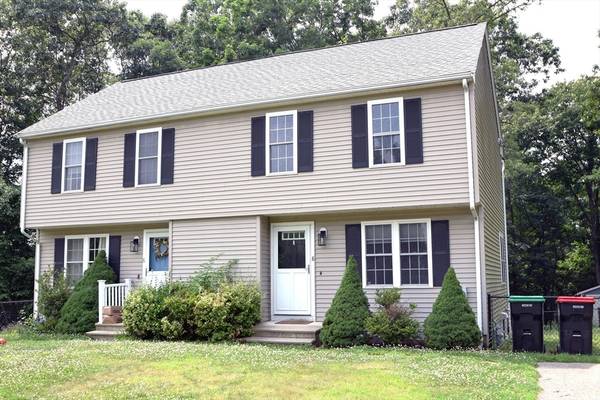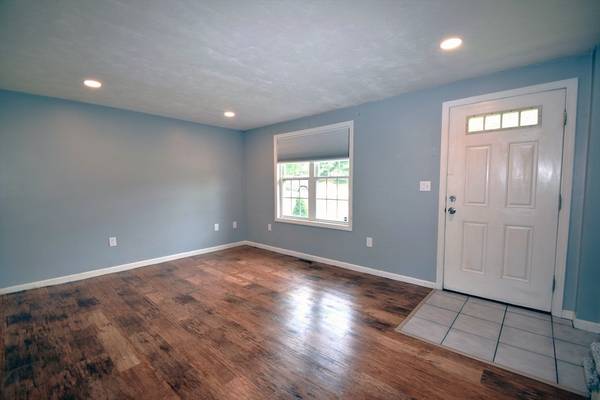For more information regarding the value of a property, please contact us for a free consultation.
8 Forest Way #8 Plainville, MA 02762
Want to know what your home might be worth? Contact us for a FREE valuation!

Our team is ready to help you sell your home for the highest possible price ASAP
Key Details
Sold Price $405,000
Property Type Condo
Sub Type Condominium
Listing Status Sold
Purchase Type For Sale
Square Footage 1,008 sqft
Price per Sqft $401
MLS Listing ID 73262945
Sold Date 08/02/24
Bedrooms 2
Full Baths 1
Half Baths 1
Year Built 2000
Annual Tax Amount $3,211
Tax Year 2024
Property Description
MULTIPLE OFFERS, BEST & FINAL DUE MONDAY, 7/15 BY 12PM ~ Welcome to 8 Forest Way! A spacious townhome in a superb location featuring THREE levels of finished living space & NO condo fees! Nestled on a quiet cul-de-sac, enjoy the privacy this property has to offer while being a stones throw away from I-495 & Wrentham Outlets. Step into the bright & inviting living room which flows seamlessly to the spacious kitchen/dining area. Kitchen has stainless steel appliances, abundant cabinet space & access to a private deck. A modern half bath completes this level. Ascend the stairs to the upper level offering 2 generous sized bedrooms, each boasting ample closets & newer carpeting, a full bath w/ tub & 2 linen closets. Lower level has a recently finished family room, large utility room & in-unit laundry. Finally, unwind in the partitioned, fenced-in yard complete w/ a shed. Notable features include vinyl siding, gas heat, central air, recessed lights, newer roof & MORE! All appliances to stay!
Location
State MA
County Norfolk
Zoning R
Direction South St to Sharlene Ln to Forest Way
Rooms
Family Room Recessed Lighting
Basement Y
Primary Bedroom Level Second
Kitchen Dining Area, Exterior Access, Stainless Steel Appliances
Interior
Heating Forced Air, Natural Gas, Electric
Cooling Central Air
Flooring Tile, Carpet, Laminate
Appliance Range, Dishwasher, Disposal, Microwave, Refrigerator, Washer, Dryer
Laundry In Unit, Gas Dryer Hookup, Washer Hookup
Basement Type Y
Exterior
Exterior Feature Deck
Community Features Shopping, Highway Access, Public School
Utilities Available for Gas Range, for Gas Dryer, Washer Hookup
Roof Type Shingle
Total Parking Spaces 4
Garage No
Building
Story 2
Sewer Public Sewer
Water Public
Others
Senior Community false
Read Less
Bought with Tiffany Weigold • Keller Williams Elite



