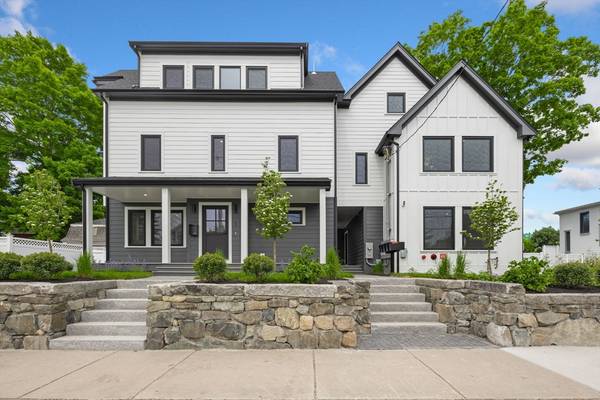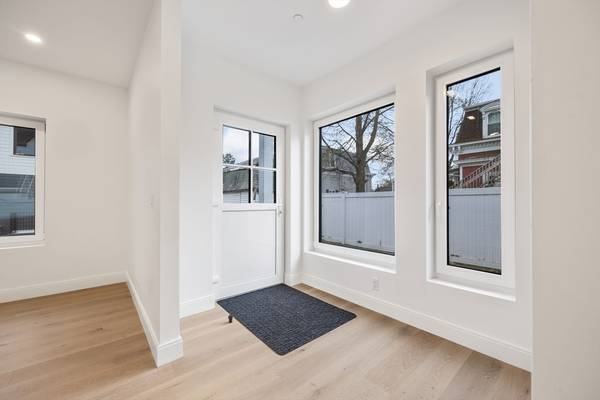For more information regarding the value of a property, please contact us for a free consultation.
148 Myrtle Street #5 Melrose, MA 02176
Want to know what your home might be worth? Contact us for a FREE valuation!

Our team is ready to help you sell your home for the highest possible price ASAP
Key Details
Sold Price $1,295,000
Property Type Condo
Sub Type Condominium
Listing Status Sold
Purchase Type For Sale
Square Footage 2,843 sqft
Price per Sqft $455
MLS Listing ID 73239430
Sold Date 08/02/24
Bedrooms 3
Full Baths 3
Half Baths 1
HOA Fees $558/mo
Year Built 2024
Tax Year 2024
Property Description
Melrose's first all electric, high performance, Net Zero capable residences, Designed for maximum efficiency, comfort and health of the residents. Ideal central location with easy access to restaurants, shops & commuting. This townhome has a solar array installed on the roof, super high efficiency heat pump for heating and cooling, triple pane European windows super tight envelope with insulation that exceeds the MA building code by 30% and a parking spot that is EV charging port ready. This townhome has an open concept first floor plan, half bath and back door access to an exclusive use patio. Second floor has two bedrooms including a second primary bedroom with walk in closet and large full bath. Third floor offers a glorious big bright sunny bedroom with large bath, white marble floor, double sinks, shower and a separate soaking tub with large walk in closet. Lower level is a huge bonus space for media, office, gym with natural light. 148 Myrtle has a walk score of 94.
Location
State MA
County Middlesex
Zoning RES
Direction Main Street to West Emerson to Myrtle Street
Rooms
Basement Y
Primary Bedroom Level Third
Kitchen Window(s) - Picture, Dining Area, Countertops - Stone/Granite/Solid, Kitchen Island, Recessed Lighting, Lighting - Pendant
Interior
Interior Features Recessed Lighting, Media Room
Heating Heat Pump, Individual, Active Solar, Ductless
Cooling Heat Pump, Individual, Active Solar, Ductless
Flooring Engineered Hardwood, Vinyl
Appliance Range, Dishwasher, Disposal, Microwave, Refrigerator, Plumbed For Ice Maker
Laundry Window(s) - Picture, Electric Dryer Hookup, Washer Hookup, Second Floor, In Unit
Basement Type Y
Exterior
Exterior Feature Patio
Community Features Public Transportation, Shopping, Tennis Court(s), Golf, Medical Facility, Laundromat, Conservation Area, Highway Access, House of Worship, Private School, Public School, T-Station
Utilities Available for Electric Range, for Electric Dryer, Washer Hookup, Icemaker Connection
Roof Type Shingle
Total Parking Spaces 1
Garage No
Building
Story 4
Sewer Public Sewer
Water Public, Individual Meter
Schools
Middle Schools Melrose Middle
High Schools Melrose High
Others
Pets Allowed Yes
Senior Community false
Pets Allowed Yes
Read Less
Bought with Ben Resnicow • Commonwealth Standard Realty Advisors



