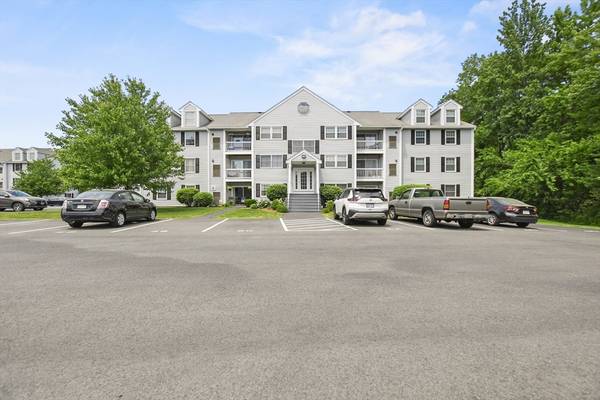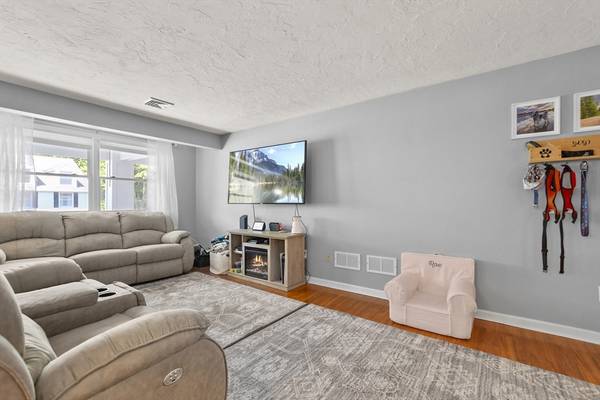For more information regarding the value of a property, please contact us for a free consultation.
1830 Main Street #55 Tewksbury, MA 01876
Want to know what your home might be worth? Contact us for a FREE valuation!

Our team is ready to help you sell your home for the highest possible price ASAP
Key Details
Sold Price $435,000
Property Type Condo
Sub Type Condominium
Listing Status Sold
Purchase Type For Sale
Square Footage 1,198 sqft
Price per Sqft $363
MLS Listing ID 73256651
Sold Date 08/05/24
Bedrooms 2
Full Baths 2
HOA Fees $285/mo
Year Built 1988
Annual Tax Amount $4,795
Tax Year 2024
Property Description
OPEN HOUSE CANCELLED OFFER ACCEPTED!Welcome home! Move right in to this 2 bed, 2 bath condo in Tewksbury! Boasting an open floor plan with gleaming hardwood floors that flow from the dining and living room areas. Slider access from the dining room leads you to your private balcony. Spacious cabinet packed kitchen boasts tile floors and convenient stackable laundry. Down the hall find a full bath and spacious bedroom offering ample closet space. Retreat to the master bedroom, a true sanctuary with a walk-in closet, luxurious full bathroom, vaulted ceiling, and rich hardwood flooring. A commuter's dream in this ideal location near Routes 38, 93 & 495! Schedule your showing today!
Location
State MA
County Middlesex
Zoning MFD
Direction Livingston Street to Main Street. Or Shawsheen St to Main Street.
Rooms
Basement N
Primary Bedroom Level First
Dining Room Flooring - Hardwood, Balcony / Deck, Open Floorplan, Slider
Kitchen Flooring - Stone/Ceramic Tile, Breakfast Bar / Nook
Interior
Heating Forced Air, Natural Gas
Cooling Central Air
Flooring Tile, Hardwood
Appliance Range, Dishwasher, Disposal, Microwave, Refrigerator, Washer, Dryer
Laundry Electric Dryer Hookup, Washer Hookup, First Floor, In Unit
Basement Type N
Exterior
Exterior Feature Balcony, Screens, Rain Gutters
Community Features Public Transportation, Shopping, Park, Golf, Conservation Area, Highway Access, House of Worship, Public School
Utilities Available for Electric Range, for Electric Dryer, Washer Hookup
Roof Type Shingle
Total Parking Spaces 2
Garage No
Building
Story 1
Sewer Public Sewer
Water Public
Schools
Elementary Schools Heath Brook
Middle Schools John W. Wynn
High Schools Memorial
Others
Pets Allowed Yes w/ Restrictions
Senior Community false
Pets Allowed Yes w/ Restrictions
Read Less
Bought with The Sarkis Team • Douglas Elliman Real Estate - The Sarkis Team



