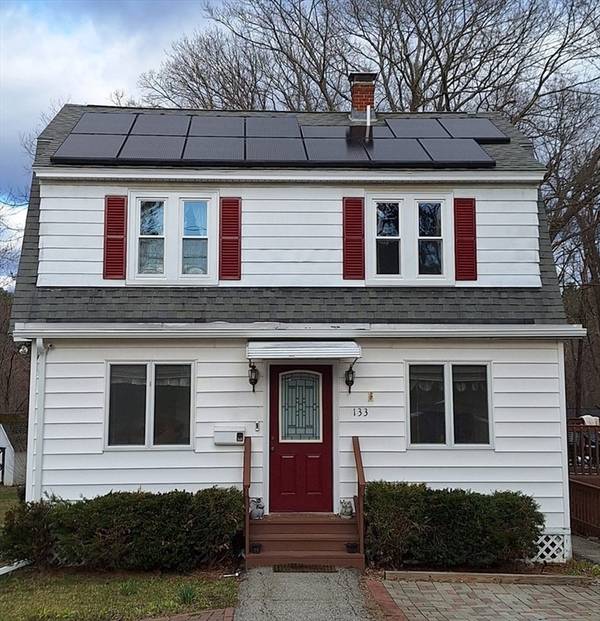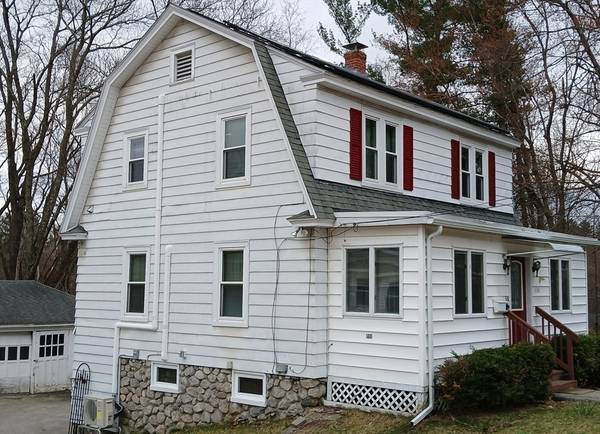For more information regarding the value of a property, please contact us for a free consultation.
133 Wallace Ave Auburn, MA 01501
Want to know what your home might be worth? Contact us for a FREE valuation!

Our team is ready to help you sell your home for the highest possible price ASAP
Key Details
Sold Price $429,000
Property Type Single Family Home
Sub Type Single Family Residence
Listing Status Sold
Purchase Type For Sale
Square Footage 1,350 sqft
Price per Sqft $317
Subdivision Stoneville
MLS Listing ID 73223743
Sold Date 07/25/24
Style Colonial,Gambrel /Dutch
Bedrooms 3
Full Baths 2
HOA Y/N false
Year Built 1920
Annual Tax Amount $4,558
Tax Year 2024
Lot Size 0.430 Acres
Acres 0.43
Property Description
Wonderful, well-built, 3 bed, 2 bath colonial on large, private lot. Nice layout & full sized rooms! Original hardwood & woodwork. Ceramic tile in kitchen and baths. Full bathroom on each floor & bonus walk-in tub. 2nd floor laundry near bedrooms.Affordable living w solar power for all heating, AC & electric lighting. Enjoy the nice entry sunroom and backyard deck. The large garage & garden shed, walk-out basement & nearly double sized lot w extra ample street frontage allow access from Carlson Way and offers ample space for expansion. Bring your ideas! Upgrades include electric service, full heating & AC systems, hot water, insulation, replacement windows, newly plastered ceilings w recessed lighting, vinyl siding-enclosed soffits & more! Plus ideal SW exposure, low maintenance garden areas, spacious backyard & partly wooded setting. Excellent commuter location just minutes from/to MASSPIKE & Rtes 395, 290, 146, 20, & 12 *Stoneville area
Location
State MA
County Worcester
Area Stoneville
Zoning RES BUS
Direction Stoneville area:Rte 12 to Oxford Street North to Berlin St to Wallace. Close to all major routes!
Rooms
Basement Full, Walk-Out Access, Interior Entry, Concrete, Unfinished
Dining Room Closet/Cabinets - Custom Built, Flooring - Hardwood, Lighting - Pendant
Kitchen Bathroom - Full, Flooring - Stone/Ceramic Tile, Countertops - Upgraded, Lighting - Overhead
Interior
Interior Features Ceiling Fan(s), Lighting - Sconce, Dining Area, Lighting - Overhead, Sun Room, Kitchen, Center Hall, Internet Available - Unknown
Heating Central, Forced Air, ENERGY STAR Qualified Equipment, Solar, Ductless
Cooling Central Air, Active Solar, High Seer Heat Pump (12+), ENERGY STAR Qualified Equipment, Ductless
Flooring Tile, Hardwood, Flooring - Stone/Ceramic Tile, Flooring - Hardwood
Appliance Electric Water Heater, Solar Hot Water, Water Heater, Range, Dishwasher, Microwave, ENERGY STAR Qualified Refrigerator, Washer/Dryer, Plumbed For Ice Maker
Laundry Electric Dryer Hookup, Washer Hookup
Basement Type Full,Walk-Out Access,Interior Entry,Concrete,Unfinished
Exterior
Exterior Feature Porch - Enclosed, Deck - Wood, Patio, Rain Gutters, Garden
Garage Spaces 2.0
Community Features Walk/Jog Trails
Utilities Available for Electric Range, for Electric Oven, for Electric Dryer, Washer Hookup, Icemaker Connection
Roof Type Shingle
Total Parking Spaces 8
Garage Yes
Building
Lot Description Wooded, Gentle Sloping, Level, Other
Foundation Concrete Perimeter, Stone
Sewer Public Sewer
Water Public
Schools
Elementary Schools Bryn Mawr
Middle Schools Auburn Middle
High Schools Auburn High
Others
Senior Community false
Read Less
Bought with Melinda Puzon • MP Signature Realty LLC
Get More Information




