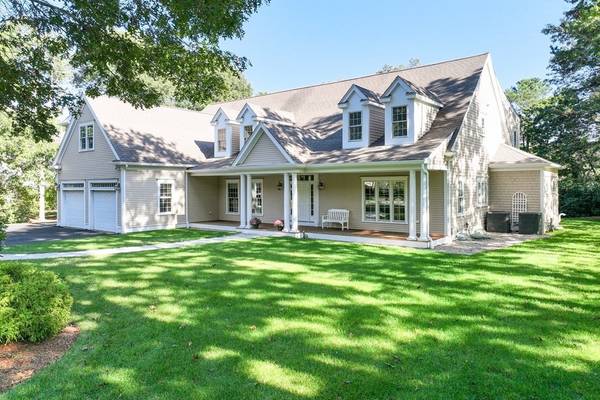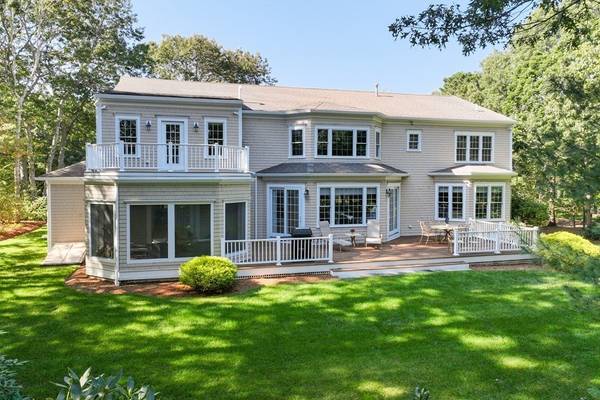For more information regarding the value of a property, please contact us for a free consultation.
29 Reflection Drive Sandwich, MA 02563
Want to know what your home might be worth? Contact us for a FREE valuation!

Our team is ready to help you sell your home for the highest possible price ASAP
Key Details
Sold Price $1,650,000
Property Type Single Family Home
Sub Type Single Family Residence
Listing Status Sold
Purchase Type For Sale
Square Footage 4,648 sqft
Price per Sqft $354
MLS Listing ID 73176285
Sold Date 07/31/24
Style Contemporary
Bedrooms 4
Full Baths 4
Half Baths 1
HOA Fees $333/ann
HOA Y/N true
Year Built 2005
Annual Tax Amount $17,424
Tax Year 2024
Lot Size 0.540 Acres
Acres 0.54
Property Description
Nestled within The Ridge Club, a private and gated golf community, is this stunning custom-built home overlooking the 12th fairway. The grand living area immediately captures your attention with its built-ins, gas fireplace, and vaulted ceilings. The chef's kitchen is outfitted with a Sub Zero refrigerator, dual Viking ovens, warming drawer, and more. A butler's pantry offers ample storage and showcases a sink and wine fridge, and there is a laundry room and half bath right off the kitchen. The first-floor primary suite, complete with a lavish bathroom featuring a double vanity, tiled shower and jacuzzi tub, expansive walk-in closet, and serene enclosed outdoor porch. Elegance continues into the formal living room, with stunning moldings, and the gracious dining room. Upstairs are three bedrooms, two with private baths, and a large bonus room. The home's exterior features beautifully maintained grounds and an expansive deck. Two car garage with additional door for your golf cart.
Location
State MA
County Barnstable
Zoning R2
Direction Race Lane to The Gatehouse to Country Club Road Left on Reflection Drive.
Rooms
Basement Full, Interior Entry, Bulkhead, Concrete
Primary Bedroom Level Main, First
Dining Room Flooring - Wood, Wet Bar, Wine Chiller
Kitchen Flooring - Wood, Dining Area, Pantry, Countertops - Upgraded, Kitchen Island, Open Floorplan, Recessed Lighting, Wine Chiller
Interior
Interior Features Vaulted Ceiling(s), Den, Bonus Room
Heating Forced Air
Cooling Central Air
Flooring Wood, Tile, Carpet, Flooring - Wood, Flooring - Wall to Wall Carpet
Fireplaces Number 1
Fireplaces Type Living Room
Appliance Gas Water Heater, Range, Dishwasher, Microwave, Refrigerator
Laundry First Floor
Basement Type Full,Interior Entry,Bulkhead,Concrete
Exterior
Exterior Feature Porch - Screened, Deck, Deck - Roof, Sprinkler System
Garage Spaces 2.0
Utilities Available for Gas Range, for Gas Oven
Waterfront Description Beach Front
Roof Type Shingle
Total Parking Spaces 4
Garage Yes
Waterfront Description Beach Front
Building
Lot Description Level
Foundation Concrete Perimeter
Sewer Private Sewer
Water Public
Others
Senior Community false
Read Less
Bought with Bradford Morse • Century 21 North East



