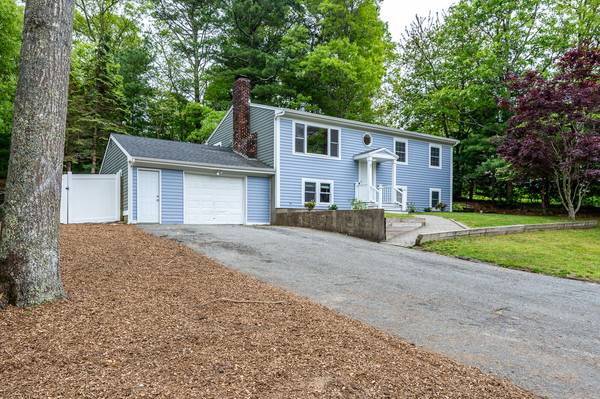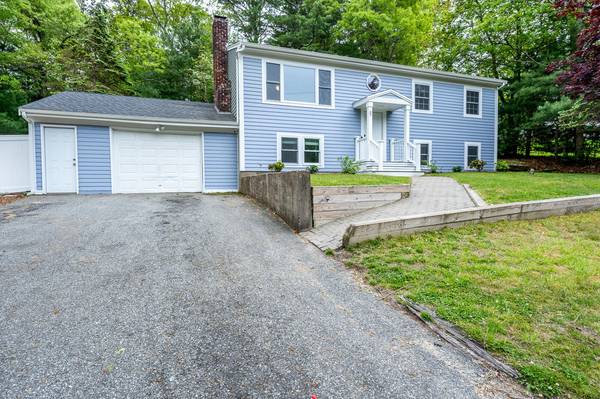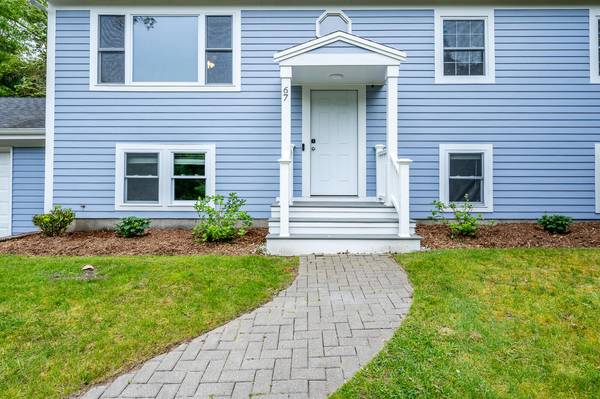For more information regarding the value of a property, please contact us for a free consultation.
67 Autumn Drive Centerville, MA 02632
Want to know what your home might be worth? Contact us for a FREE valuation!

Our team is ready to help you sell your home for the highest possible price ASAP
Key Details
Sold Price $635,000
Property Type Single Family Home
Sub Type Single Family Residence
Listing Status Sold
Purchase Type For Sale
Square Footage 2,080 sqft
Price per Sqft $305
MLS Listing ID 22402482
Sold Date 08/06/24
Style Raised Ranch
Bedrooms 3
Full Baths 3
HOA Y/N No
Abv Grd Liv Area 2,080
Originating Board Cape Cod & Islands API
Year Built 1974
Annual Tax Amount $3,210
Tax Year 2024
Lot Size 0.370 Acres
Acres 0.37
Special Listing Condition None
Property Description
Back on Market due to Buyers Finances. This home has it all. Renovated & Updated Open Floor Plan. Hardwood floors throughout 1st floor. Gas heat, lg. fenced in yard, oversized one car garage, 2 bedrooms & 2 full bathrooms on 1st floor plus on lower level another bedroom & an office/den with a full bathroom, laundry room + a kitchenette with sink, & refrigerator. Great rental with potential for an accessory apartment. Short drive to Craigville and Covell Beaches.
Location
State MA
County Barnstable
Zoning RC
Direction Rte. 28 to South County Rd, to Bumps River Rd., to Five Corners Dr. to Autumn Dr. # 67.
Rooms
Basement Finished, Walk-Out Access, Interior Entry, Full
Primary Bedroom Level First
Master Bedroom 11.833333x11.25
Bedroom 2 First 9.666666x15.666666
Bedroom 3 Basement 24x17.166666
Dining Room Dining Room
Kitchen Kitchen
Interior
Interior Features Linen Closet, Pantry
Heating Forced Air
Cooling Other
Flooring Hardwood, Tile, Laminate
Fireplaces Number 1
Fireplaces Type Wood Burning
Fireplace Yes
Window Features Bay/Bow Windows
Appliance Dishwasher, Washer, Gas Range, Refrigerator, Dryer - Electric, Water Heater, Gas Water Heater
Laundry Washer Hookup, Electric Dryer Hookup, Laundry Room, In Basement
Basement Type Finished,Walk-Out Access,Interior Entry,Full
Exterior
Exterior Feature Yard
Garage Spaces 1.0
Fence Fenced Yard
View Y/N No
Roof Type Pitched
Street Surface Paved
Porch Deck
Garage Yes
Private Pool No
Building
Lot Description In Town Location, School, Shopping, Major Highway, Gentle Sloping
Faces Rte. 28 to South County Rd, to Bumps River Rd., to Five Corners Dr. to Autumn Dr. # 67.
Story 1
Foundation Poured
Sewer Septic Tank
Water Public
Level or Stories 1
Structure Type Shingle Siding
New Construction No
Schools
Elementary Schools Barnstable
Middle Schools Barnstable
High Schools Barnstable
School District Barnstable
Others
Tax ID 168060
Acceptable Financing Conventional
Distance to Beach 1 to 2
Listing Terms Conventional
Special Listing Condition None
Read Less

Get More Information




